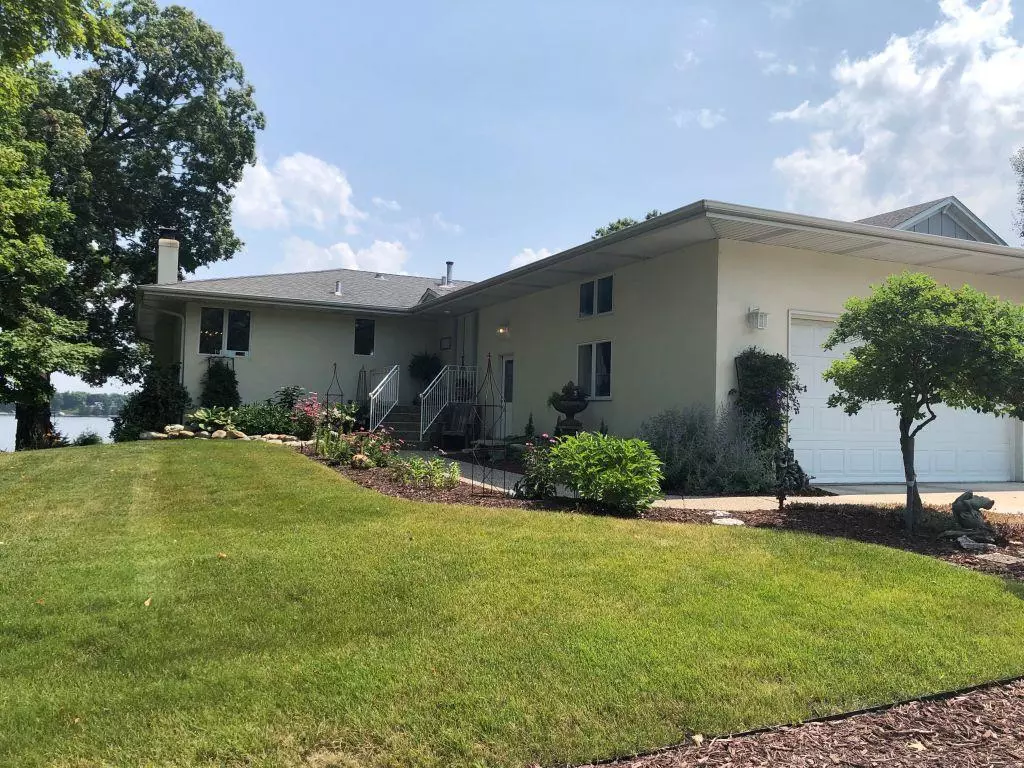$1,700,000
$1,750,000
2.9%For more information regarding the value of a property, please contact us for a free consultation.
3 Beds
3 Baths
2,439 SqFt
SOLD DATE : 09/01/2021
Key Details
Sold Price $1,700,000
Property Type Single Family Home
Sub Type Single Family Residence
Listing Status Sold
Purchase Type For Sale
Square Footage 2,439 sqft
Price per Sqft $697
Subdivision Gust S Johnsons Add
MLS Listing ID 6026569
Sold Date 09/01/21
Bedrooms 3
Full Baths 1
Three Quarter Bath 2
Year Built 1963
Annual Tax Amount $10,392
Tax Year 2020
Contingent None
Lot Size 0.320 Acres
Acres 0.32
Lot Dimensions 100 x 168 x 50 x 201
Property Description
Enjoy panoramic views with 50’ of rip-rap shoreline on Lake Minnetonka’s Crystal Bay with a separate sand beach area. Dock and boat lift are included. Perfect location. Close to Dakota Trail for biking & hiking. 10 minutes to downtown Excelsior or Wayzata. 15 minutes to Ridgedale and only one stoplight to downtown Mpls. Extensive remodeled home with open floor plan. Gourmet Kitchen w/custom built cherry cabinets. Wolf, Jenn-Air, & Miele appliances. 10’ granite countertop island w/hidden storage. Double entry driveway w/plenty of parking. Attached o’sized 2 car finished, insulated, heated garage w/cabinets. Main floor laundry/craft room. Walk-out lower level is a spacious living area with fireplace, additional kitchen, large bedroom & ¾ bath. Lower level also has 2 unfinished storage areas. Turn one into a flex/bonus room. Private patio to relax & enjoy your mile-long views of Crystal Bay. House is sold As-Is. All measurements approximate and to be verified by Buyers/Buyers Agent.
Location
State MN
County Hennepin
Zoning Residential-Single Family
Body of Water Minnetonka
Rooms
Basement Block, Daylight/Lookout Windows, Partially Finished, Walkout
Dining Room Kitchen/Dining Room, Living/Dining Room
Interior
Heating Baseboard, Boiler, Fireplace(s), Hot Water
Cooling Central Air
Fireplaces Number 2
Fireplaces Type Brick, Fireplace Footings, Living Room, Wood Burning
Fireplace Yes
Appliance Cooktop, Dishwasher, Disposal, Dryer, Microwave, Refrigerator, Wall Oven, Washer
Exterior
Garage Attached Garage, Concrete, Garage Door Opener, Heated Garage, Insulated Garage
Garage Spaces 2.0
Fence None
Waterfront true
Waterfront Description Dock,Lake Front
View East, Lake
Roof Type Asphalt,Pitched
Road Frontage No
Parking Type Attached Garage, Concrete, Garage Door Opener, Heated Garage, Insulated Garage
Building
Lot Description Accessible Shoreline, Irregular Lot, Sod Included in Price, Underground Utilities
Story One
Foundation 1560
Sewer City Sewer/Connected
Water City Water/Connected
Level or Stories One
Structure Type Stucco
New Construction false
Schools
School District Westonka
Read Less Info
Want to know what your home might be worth? Contact us for a FREE valuation!

Amerivest Pro-Team
yourhome@amerivest.realestateOur team is ready to help you sell your home for the highest possible price ASAP
Get More Information

Real Estate Company







