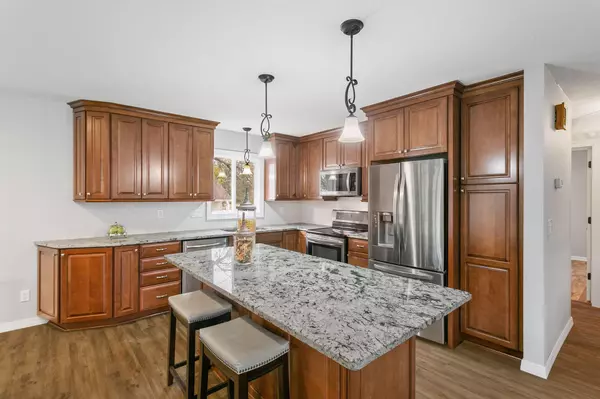$415,000
$399,900
3.8%For more information regarding the value of a property, please contact us for a free consultation.
4 Beds
2 Baths
2,130 SqFt
SOLD DATE : 11/29/2021
Key Details
Sold Price $415,000
Property Type Single Family Home
Sub Type Single Family Residence
Listing Status Sold
Purchase Type For Sale
Square Footage 2,130 sqft
Price per Sqft $194
Subdivision Palmer Creek Estates 2Nd Add
MLS Listing ID 6119017
Sold Date 11/29/21
Bedrooms 4
Full Baths 1
Three Quarter Bath 1
Year Built 1978
Annual Tax Amount $3,410
Tax Year 2021
Contingent None
Lot Size 10,018 Sqft
Acres 0.23
Lot Dimensions 106x138x148x127
Property Description
Looking for the 'IT' factor...well you found it in this stunning home loaded with updates! Recently renovated main floor featuring an open floor plan and a kitchen made for gatherings. Maple cabinetry with pullout drawers, gorgeous granite counters, SS appliances, updated lighting and an extended island any chef would love! Charm is in abundance throughout as you step into the lovely 3-season sun room with full-length windows, enjoy the bay window on the main level, large lower level family room with a gas fireplace for cozy nights, large inviting breezeway & more. Need a man cave...got that too with an oversized heated garage, updated lighting & extended driveway. But there is more! Wait until you see the backyard oasis with white vinyl privacy fence, amazing patio with built-in fire pit and lights that set the stage for entertaining, a gazebo and beautiful lilac bushes & mature landscaping. Roof 2019 with leaf guard, all newer windows & brand new carpet. GREAT location! AMAZING home!
Location
State MN
County Hennepin
Zoning Residential-Single Family
Rooms
Basement Daylight/Lookout Windows, Finished, Full
Dining Room Informal Dining Room, Living/Dining Room
Interior
Heating Forced Air
Cooling Central Air
Fireplaces Number 1
Fireplaces Type Family Room, Wood Burning
Fireplace Yes
Appliance Dishwasher, Dryer, Exhaust Fan, Microwave, Range, Refrigerator, Washer
Exterior
Garage Attached Garage
Garage Spaces 2.0
Fence Privacy, Vinyl
Pool None
Roof Type Age 8 Years or Less,Asphalt
Parking Type Attached Garage
Building
Story Split Entry (Bi-Level)
Foundation 988
Sewer City Sewer/Connected
Water City Water/Connected
Level or Stories Split Entry (Bi-Level)
Structure Type Brick/Stone,Metal Siding,Vinyl Siding
New Construction false
Schools
School District Robbinsdale
Read Less Info
Want to know what your home might be worth? Contact us for a FREE valuation!

Amerivest Pro-Team
yourhome@amerivest.realestateOur team is ready to help you sell your home for the highest possible price ASAP
Get More Information

Real Estate Company







