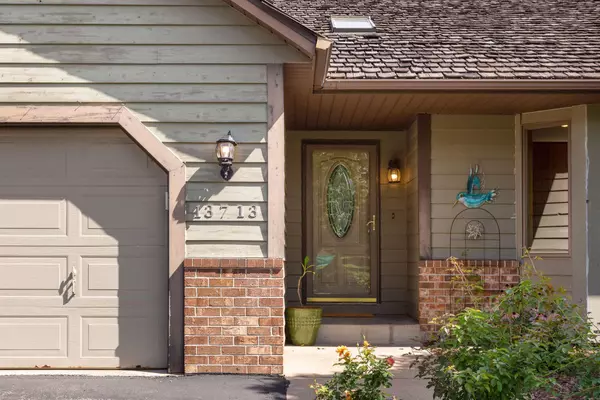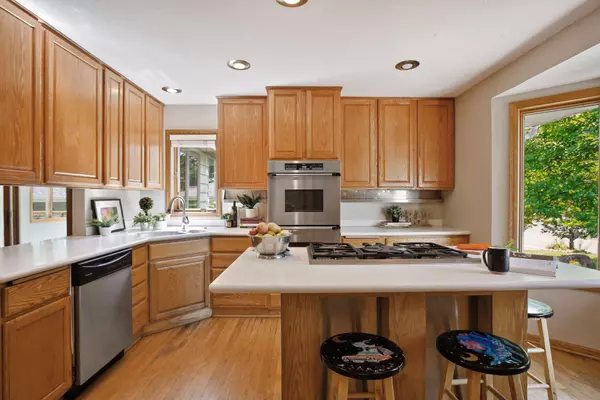$335,650
$324,900
3.3%For more information regarding the value of a property, please contact us for a free consultation.
4 Beds
3 Baths
2,192 SqFt
SOLD DATE : 11/19/2021
Key Details
Sold Price $335,650
Property Type Single Family Home
Sub Type Single Family Residence
Listing Status Sold
Purchase Type For Sale
Square Footage 2,192 sqft
Price per Sqft $153
Subdivision Parkwood Terrace
MLS Listing ID 6083317
Sold Date 11/19/21
Bedrooms 4
Full Baths 1
Three Quarter Bath 2
Year Built 1987
Annual Tax Amount $3,619
Tax Year 2021
Contingent None
Lot Size 0.310 Acres
Acres 0.31
Lot Dimensions 94x174x66x169
Property Description
Discover the rare opportunity this home has to offer from its open floor plan with soaring vaults to its private back yard with in-ground pool. FEATURE & UPDATES: Real hardwood floors throughout main and upper level, freshly painted throughout, gourmet center island kitchen with built-in appliances, Corian counter-tops, stainless steel spice rack, 3 bedrooms on the upper level, private master bath with new luxury vinyl tile floor, main hall full ceramic bath with separate tub & shower, main floor sunroom with new carpeting walks out to deck leading to the pool, family room with ceramic tile floor and a wood burning fireplace, 4th bedroom with new carpeting, 3/4 ceramic bath with Corian vanity, solid 6 panel doors, modern glass panel railing adds to the open feel, recessed lighting & on-trend light fixtures plus a back yard oasis with in-ground pool featuring a new liner, 6 ft. wooden privacy fence & a storage shed with electricity. All this & it is covered by a one year home warranty.
Location
State MN
County Dakota
Zoning Residential-Single Family
Rooms
Basement Block, Daylight/Lookout Windows, Drain Tiled, Finished, Sump Pump
Dining Room Breakfast Bar, Informal Dining Room
Interior
Heating Forced Air, Heat Pump
Cooling Central Air, Heat Pump
Fireplaces Number 1
Fireplaces Type Family Room, Wood Burning
Fireplace Yes
Appliance Cooktop, Dishwasher, Dryer, Microwave, Wall Oven, Washer, Water Softener Owned
Exterior
Garage Attached Garage, Garage Door Opener
Garage Spaces 2.0
Fence Full, Privacy, Wood
Pool Below Ground, Outdoor Pool
Roof Type Shake
Parking Type Attached Garage, Garage Door Opener
Building
Story Three Level Split
Foundation 1416
Sewer City Sewer/Connected
Water City Water/Connected
Level or Stories Three Level Split
Structure Type Brick/Stone,Cedar,Wood Siding
New Construction false
Schools
School District Rosemount-Apple Valley-Eagan
Read Less Info
Want to know what your home might be worth? Contact us for a FREE valuation!

Amerivest Pro-Team
yourhome@amerivest.realestateOur team is ready to help you sell your home for the highest possible price ASAP
Get More Information

Real Estate Company







