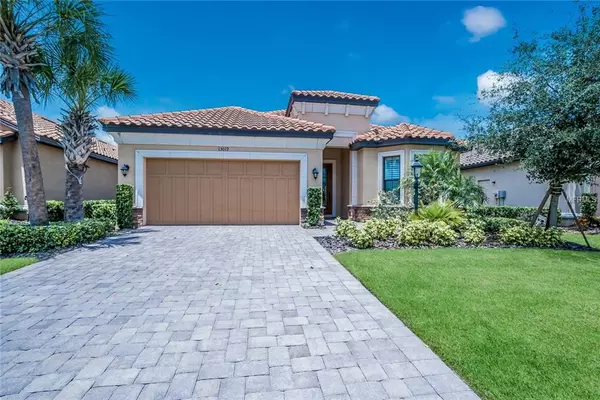$410,000
$415,000
1.2%For more information regarding the value of a property, please contact us for a free consultation.
2 Beds
2 Baths
1,871 SqFt
SOLD DATE : 02/25/2019
Key Details
Sold Price $410,000
Property Type Single Family Home
Sub Type Single Family Residence
Listing Status Sold
Purchase Type For Sale
Square Footage 1,871 sqft
Price per Sqft $219
Subdivision Esplanade Ph Iii Sp A B C D J & Porti
MLS Listing ID A4410227
Sold Date 02/25/19
Bedrooms 2
Full Baths 2
Construction Status Financing,Inspections
HOA Fees $285/qua
HOA Y/N Yes
Year Built 2014
Annual Tax Amount $6,262
Lot Size 7,405 Sqft
Acres 0.17
Property Description
Enjoy resort-style living in Esplanade at Lakewood Ranch! Very convenient and popular Piceno model with 2 beds, 2 baths and office. Combination of Mediterranean design with Classic interior decor makes this home incredible cozy. Perfect location inside Esplanade: walking distance to Dog Park, Amenity Center, Community Pool and Gym. Bay windows in both bedrooms, engineering hardwood floor, french doors in office, custom shutters, stainless steel appliances and 42'' cabinets vanilla color with sandy glass in the kitchen, two walk-in closets and more other upgrades for the amount over $100,000. Summer kitchen "Rough-In" is a nice opportunity to make own alterations in the extended lanai with gas fireplace and spend more time outdoor. Golf membership is not required!
Six Tennis Courts, 18-hole Golf field, Pickleball and Bocce courts, Bahama Bar, Wellness and Fitness Center, three Pool Areas, Barbecue and Fire Pit, Canoe and Kayak Launch, Billiard Room and Library, Card and Craft Room, Event Center and etc. - all these facilities and entertainments are available for the residents and their guests in gorgeous Esplanade!
Location
State FL
County Manatee
Community Esplanade Ph Iii Sp A B C D J & Porti
Zoning PDMU/A
Rooms
Other Rooms Den/Library/Office, Inside Utility
Interior
Interior Features Ceiling Fans(s), Crown Molding, High Ceilings, In Wall Pest System, Kitchen/Family Room Combo, Living Room/Dining Room Combo, Open Floorplan, Solid Wood Cabinets, Stone Counters, Tray Ceiling(s), Walk-In Closet(s)
Heating Natural Gas
Cooling Central Air
Flooring Hardwood, Tile
Fireplaces Type Gas, Other
Furnishings Unfurnished
Fireplace true
Appliance Convection Oven, Dishwasher, Disposal, Dryer, Gas Water Heater, Microwave, Range, Refrigerator, Washer, Water Filtration System
Laundry Inside, Laundry Room
Exterior
Exterior Feature Hurricane Shutters, Irrigation System, Lighting, Sidewalk, Sliding Doors
Garage Driveway, Garage Door Opener
Garage Spaces 2.0
Community Features Deed Restrictions, Fitness Center, Gated, Golf Carts OK, Golf, Playground, Pool, Sidewalks, Tennis Courts
Utilities Available BB/HS Internet Available, Cable Available, Electricity Connected, Natural Gas Connected, Phone Available, Public, Sewer Connected, Street Lights, Underground Utilities
Amenities Available Clubhouse, Fitness Center, Gated, Golf Course, Maintenance, Playground, Pool, Recreation Facilities, Spa/Hot Tub, Tennis Court(s)
Waterfront false
Roof Type Tile
Parking Type Driveway, Garage Door Opener
Attached Garage true
Garage true
Private Pool No
Building
Lot Description Sidewalk, Paved
Entry Level One
Foundation Slab
Lot Size Range 0 to less than 1/4
Sewer Public Sewer
Water Public
Architectural Style Mediterranean
Structure Type Block,Stucco
New Construction false
Construction Status Financing,Inspections
Schools
Elementary Schools Gullett Elementary
Middle Schools Nolan Middle
High Schools Lakewood Ranch High
Others
Pets Allowed Yes
HOA Fee Include Pool,Maintenance Grounds,Pool,Recreational Facilities
Senior Community No
Ownership Fee Simple
Monthly Total Fees $285
Acceptable Financing Cash, Conventional, VA Loan
Membership Fee Required Required
Listing Terms Cash, Conventional, VA Loan
Special Listing Condition None
Read Less Info
Want to know what your home might be worth? Contact us for a FREE valuation!

Amerivest Pro-Team
yourhome@amerivest.realestateOur team is ready to help you sell your home for the highest possible price ASAP

© 2024 My Florida Regional MLS DBA Stellar MLS. All Rights Reserved.
Bought with FINE PROPERTIES
Get More Information

Real Estate Company







