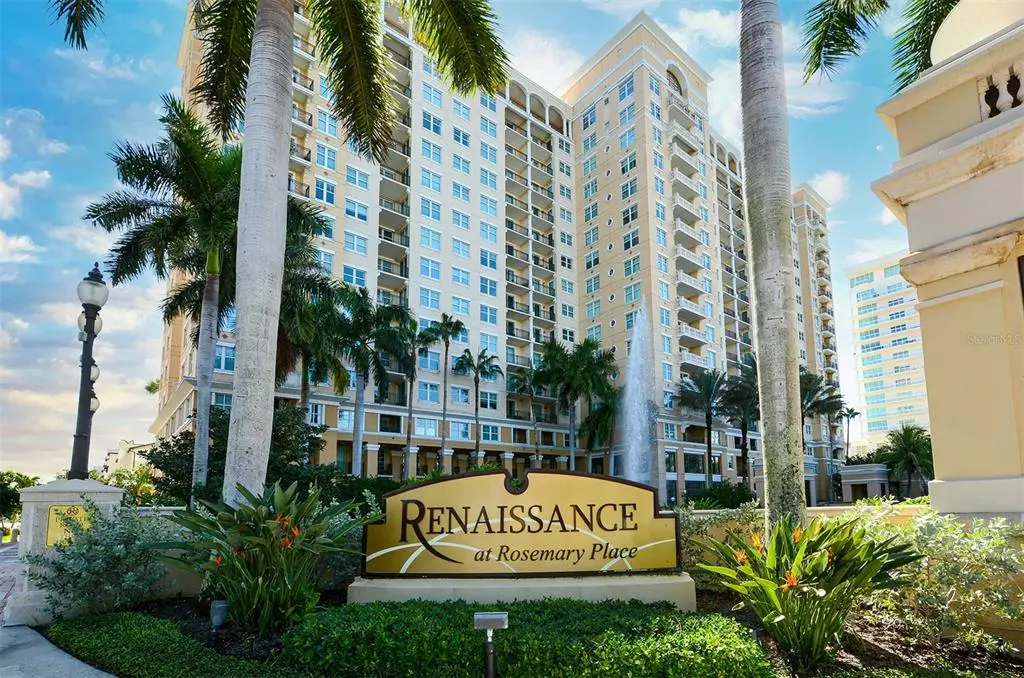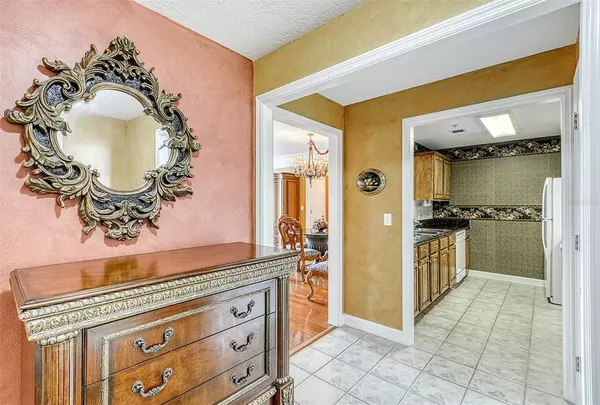$600,000
$650,000
7.7%For more information regarding the value of a property, please contact us for a free consultation.
3 Beds
2 Baths
1,355 SqFt
SOLD DATE : 11/30/2021
Key Details
Sold Price $600,000
Property Type Condo
Sub Type Condominium
Listing Status Sold
Purchase Type For Sale
Square Footage 1,355 sqft
Price per Sqft $442
Subdivision Renaissance 1
MLS Listing ID A4512003
Sold Date 11/30/21
Bedrooms 3
Full Baths 2
Condo Fees $2,636
Construction Status Inspections
HOA Y/N No
Year Built 2001
Annual Tax Amount $4,600
Property Description
DEN can be used as 3rd BEDROOM! Renaissance is a luxurious condominium building located Downtown Sarasota in highly sought-after Rosemary District. Renaissance is just across from the well-known Quay a 53 acres land on the Bay that is being developed and will include upscale retail, restaurants, coffee shops, pedestrian bridges to the Bayfront Park, walkways along the Bay, boardwalks, kayak launching spot, and also you can find here Sarasota’s landmark Van Wezel Performing Arts Hall. The location of the Renaissance is truly superb! Renaissance boasts with plenty of amenities such as a 24hr manned security, heated pool, spa, sauna, gorgeous clubroom with catering kitchen, media room, conference room, guest suites, fitness center, secured parking and more…
This spacious 2 bedroom + DEN/ 2 bathrooms, 1355 SqFt living space, split floor plan unit offers plenty of natural light, high ceiling, and large balcony with beautiful city views; desired bump-out unit which rarely comes on the market. As a bonus, the den can be used as an office or as a 3rd bedroom. The spacious master suite features a beautifully appointed bath and plenty of closet space for convenience. The unit comes with a separate storage space and 1 assigned parking in the secured parking garage. This fully furnished and move in ready residence in the heart of vibrant Downtown Sarasota is waiting for you!
Location
State FL
County Sarasota
Community Renaissance 1
Zoning DTB
Rooms
Other Rooms Den/Library/Office, Inside Utility, Storage Rooms
Interior
Interior Features Built-in Features, Ceiling Fans(s), Crown Molding, Elevator, High Ceilings, Living Room/Dining Room Combo, Master Bedroom Main Floor, Open Floorplan, Sauna, Solid Wood Cabinets, Split Bedroom, Stone Counters, Thermostat, Walk-In Closet(s), Window Treatments
Heating Central
Cooling Central Air
Flooring Carpet, Tile, Wood
Furnishings Furnished
Fireplace false
Appliance Dishwasher, Disposal, Dryer, Microwave, Range, Refrigerator, Washer
Laundry Inside, Laundry Room
Exterior
Exterior Feature Balcony, Irrigation System, Lighting, Outdoor Grill, Outdoor Kitchen, Outdoor Shower, Sauna, Sidewalk
Garage Assigned, Covered, Guest
Garage Spaces 1.0
Pool Heated, In Ground, Lap, Lighting, Outside Bath Access
Community Features Association Recreation - Owned, Buyer Approval Required, Deed Restrictions, Fitness Center, Pool, Sidewalks
Utilities Available Cable Available, Cable Connected, Electricity Connected, Fiber Optics, Public, Sewer Connected, Street Lights, Water Connected
Amenities Available Cable TV, Clubhouse, Elevator(s), Fitness Center, Maintenance, Pool, Sauna, Security, Spa/Hot Tub, Storage
Waterfront false
Water Access 1
Water Access Desc Bay/Harbor,Marina
View City
Roof Type Other
Porch Covered
Attached Garage true
Garage true
Private Pool No
Building
Lot Description FloodZone, Historic District, City Limits, Level, Near Marina, Near Public Transit, Sidewalk, Street Brick
Story 16
Entry Level One
Foundation Slab
Lot Size Range Non-Applicable
Sewer Public Sewer
Water Public
Structure Type Block,Concrete,Stucco
New Construction false
Construction Status Inspections
Schools
Elementary Schools Alta Vista Elementary
Middle Schools Booker Middle
High Schools Booker High
Others
Pets Allowed Yes
HOA Fee Include Guard - 24 Hour,Cable TV,Common Area Taxes,Pool,Escrow Reserves Fund,Insurance,Maintenance Structure,Maintenance Grounds,Management,Pest Control,Pool,Recreational Facilities,Security,Sewer,Trash,Water
Senior Community No
Pet Size Small (16-35 Lbs.)
Ownership Fee Simple
Monthly Total Fees $878
Acceptable Financing Cash, Conventional
Membership Fee Required None
Listing Terms Cash, Conventional
Num of Pet 2
Special Listing Condition None
Read Less Info
Want to know what your home might be worth? Contact us for a FREE valuation!

Amerivest Pro-Team
yourhome@amerivest.realestateOur team is ready to help you sell your home for the highest possible price ASAP

© 2024 My Florida Regional MLS DBA Stellar MLS. All Rights Reserved.
Bought with ROSEBAY INTERNATIONAL, INC
Get More Information

Real Estate Company







