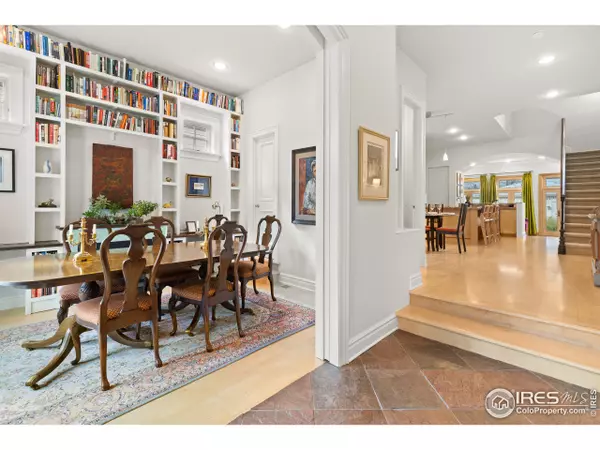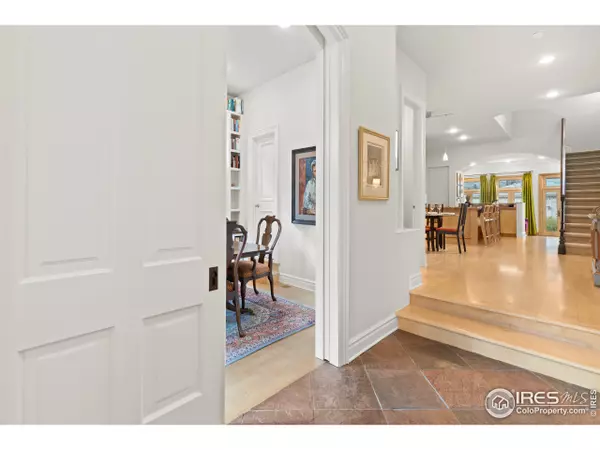$1,005,000
$985,000
2.0%For more information regarding the value of a property, please contact us for a free consultation.
3 Beds
3 Baths
2,187 SqFt
SOLD DATE : 11/19/2021
Key Details
Sold Price $1,005,000
Property Type Single Family Home
Sub Type Residential-Detached
Listing Status Sold
Purchase Type For Sale
Square Footage 2,187 sqft
Subdivision Curtis Park, Stiles Add
MLS Listing ID 950990
Sold Date 11/19/21
Style Colonial
Bedrooms 3
Full Baths 1
Half Baths 1
Three Quarter Bath 1
HOA Y/N false
Abv Grd Liv Area 2,187
Originating Board IRES MLS
Year Built 2005
Annual Tax Amount $3,874
Lot Size 3,049 Sqft
Acres 0.07
Property Description
Spectacular 3BD/2.5BA French inspired home built 2005 melds old-world charm w/modern luxury & convenience in desirable historic Curtis Park. The refined home offers an expansive open floorplan. The main level featuring glorious natural light, maple floors, soaring ceilings, handsome millwork & antique touches. Off the windowed foyer, a flex-room w/fireplace could serve as third bedroom/dinning/office. The contemporary eat-in chef's kitchen boasts custom cabinetry, granite counters & SS appliances. Large living rm w/fireplace flows onto rear deck & yard for seamless indoor-outdoor enjoyment. Stately staircase leads to cozy 2nd flr Den/TV room. Rear suite features walk-in closet & en suite marble bath. Front suite offers sitting area, ensuite bath & Murphy bed. Lrg 2nd flr laundry. Central A/C & great storage. Oversized detached 2-car garage mirrors main house style. A Kraemer built home! Unbeatable location close to Larimer Street, Coors Field, parks, schools & transit and light rail.
Location
State CO
County Denver
Area Metro Denver
Zoning RES
Direction Please enter address into GPS for the most accurate directions.
Rooms
Family Room Carpet
Basement Crawl Space
Primary Bedroom Level Upper
Master Bedroom 14x13
Bedroom 2 Upper 15x11
Bedroom 3 Main 13x11
Kitchen Wood Floor
Interior
Interior Features Satellite Avail, High Speed Internet, Eat-in Kitchen, Open Floorplan, Walk-In Closet(s), Kitchen Island
Heating Forced Air
Cooling Central Air
Window Features Window Coverings,Double Pane Windows
Appliance Dishwasher, Refrigerator, Disposal
Laundry Washer/Dryer Hookups, Upper Level
Exterior
Garage Spaces 2.0
Fence Fenced
Utilities Available Natural Gas Available, Electricity Available, Cable Available
Roof Type Concrete
Street Surface Paved
Porch Patio, Deck
Building
Lot Description Curbs, Gutters, Sidewalks, Within City Limits
Story 2
Sewer City Sewer
Water City Water, Denver Water
Level or Stories Two
Structure Type Wood/Frame,Stucco
New Construction false
Schools
Elementary Schools Gilpin
Middle Schools Bruce Randolph
High Schools East
School District Denver District 1
Others
Senior Community false
Tax ID 234212015
SqFt Source Other
Special Listing Condition Private Owner
Read Less Info
Want to know what your home might be worth? Contact us for a FREE valuation!

Amerivest Pro-Team
yourhome@amerivest.realestateOur team is ready to help you sell your home for the highest possible price ASAP









