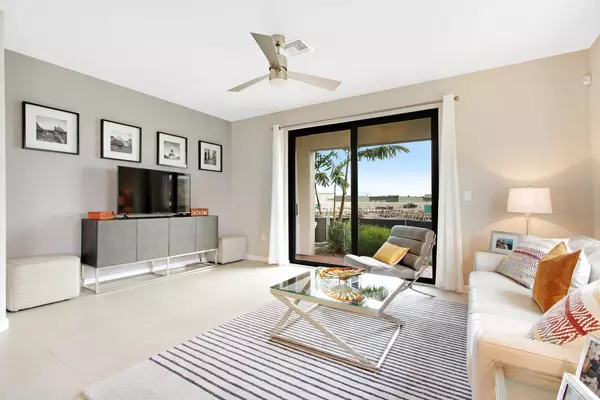Bought with RE/MAX Experience
$361,390
$361,390
For more information regarding the value of a property, please contact us for a free consultation.
3 Beds
2.1 Baths
1,446 SqFt
SOLD DATE : 11/09/2017
Key Details
Sold Price $361,390
Property Type Townhouse
Sub Type Townhouse
Listing Status Sold
Purchase Type For Sale
Square Footage 1,446 sqft
Price per Sqft $249
Subdivision Dixie Landmark Plat
MLS Listing ID RX-10364807
Sold Date 11/09/17
Style < 4 Floors,Mediterranean,Multi-Level
Bedrooms 3
Full Baths 2
Half Baths 1
Construction Status New Construction
HOA Fees $83/mo
HOA Y/N Yes
Year Built 2017
Annual Tax Amount $433
Tax Year 2016
Property Description
This popular Crestbrooke townhome is great for entertaining. True open layout kitchen combined to the living room with a sliding door to the covered patio. Dark espresso cabinets, quartz countertops in the kitchen, stainless steel appliances, and porcelain tile throughout main living areas.Spacious Master B/R with double doors, a large walk in closet, and walk-in shower. The secondary bedrooms with a Jack and Jill bathroom has the perfect layout.Close to the beaches and all major shopping. BRAND NEW HOME! CALL FOR A TOUR AND MOVE IN SPECIALS- Restrictions may apply *Pictures, photographs, features, colors and sizes are approximate for illustration purposes only and will vary from the homes as built. These photos are not of the actual home but are similar to the home being built.
Location
State FL
County Broward
Community Eastside Village
Area 3360
Zoning RESIDENT
Rooms
Other Rooms Great
Master Bath Separate Shower
Interior
Interior Features Foyer, Pantry, Split Bedroom, Walk-in Closet
Heating Central, Electric
Cooling Central, Electric
Flooring Carpet, Ceramic Tile
Furnishings Unfurnished
Exterior
Exterior Feature Auto Sprinkler, Covered Patio
Garage Garage - Attached
Garage Spaces 1.0
Community Features Home Warranty
Utilities Available Public Sewer, Public Water
Amenities Available Cabana, Pool, Sidewalks
Waterfront No
Waterfront Description None
View Garden
Roof Type S-Tile
Present Use Home Warranty
Parking Type Garage - Attached
Exposure East
Private Pool No
Building
Lot Description < 1/4 Acre, Corner Lot
Story 2.00
Unit Features Corner
Foundation CBS
Construction Status New Construction
Others
Pets Allowed Yes
HOA Fee Include 83.00
Senior Community No Hopa
Security Features Security Sys-Owned
Acceptable Financing Cash, Conventional, FHA, VA
Membership Fee Required No
Listing Terms Cash, Conventional, FHA, VA
Financing Cash,Conventional,FHA,VA
Pets Description 50+ lb Pet, Up to 2 Pets
Read Less Info
Want to know what your home might be worth? Contact us for a FREE valuation!

Amerivest 4k Pro-Team
yourhome@amerivest.realestateOur team is ready to help you sell your home for the highest possible price ASAP
Get More Information

Real Estate Company







