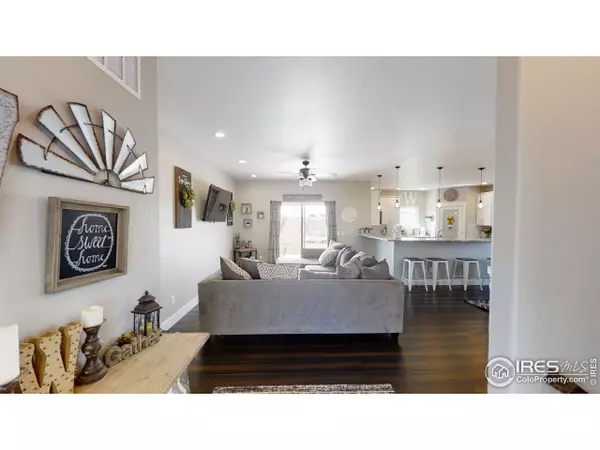$540,000
$544,900
0.9%For more information regarding the value of a property, please contact us for a free consultation.
5 Beds
3 Baths
2,925 SqFt
SOLD DATE : 11/05/2021
Key Details
Sold Price $540,000
Property Type Single Family Home
Sub Type Residential-Detached
Listing Status Sold
Purchase Type For Sale
Square Footage 2,925 sqft
Subdivision Stable Ridge Estates
MLS Listing ID 950266
Sold Date 11/05/21
Style Ranch
Bedrooms 5
Full Baths 3
HOA Fees $20/ann
HOA Y/N true
Abv Grd Liv Area 1,623
Originating Board IRES MLS
Year Built 2018
Annual Tax Amount $2,209
Lot Size 2.040 Acres
Acres 2.04
Property Description
Stunning custom built home on two acres in Stable Ridge Estates. Country living with elegance is what this home embodies. With 5 bedrooms including master bedroom with en-suite and walk in closet, finished basement, and storage area, there is no shortage of space in this home. Custom finishes from top to bottom including granite counter tops and bamboo flooring and industrial light fixtures. Oversized 2 car garage has epoxied floors for easy cleanup with any hobby. Circle drive with culverts, 9ft ceilings, and 2x6 building materials. Sprinkler system for lawn and drip system for trees. All there is to do is move in and enjoy this home.
Location
State CO
County Morgan
Area Morgan
Zoning R
Direction From Denver take I-76 to Wiggins Exit onto HWY 52 head south Turn left onto CR Q, then right on to CR 8 and Right onto RD P.3.
Rooms
Primary Bedroom Level Main
Master Bedroom 13x12
Bedroom 2 Main 9x10
Bedroom 3 Main 10x10
Bedroom 4 Basement 11x10
Bedroom 5 Basement 12x11
Kitchen Bamboo Floor
Interior
Interior Features Open Floorplan, Pantry, Loft, 9ft+ Ceilings
Heating Forced Air
Cooling Central Air
Appliance Electric Range/Oven, Dishwasher, Refrigerator, Microwave
Laundry Main Level
Exterior
Garage Spaces 2.0
Utilities Available Electricity Available
Waterfront false
View Plains View
Roof Type Composition
Street Surface Dirt
Porch Patio
Building
Lot Description Lawn Sprinkler System
Story 1
Water District Water, MCQW
Level or Stories One
Structure Type Wood/Frame
New Construction false
Schools
Elementary Schools Wiggins, Wiggins
Middle Schools Wiggins
High Schools Wiggins
School District Wiggins Re 50
Others
Senior Community false
Tax ID 122517004075
SqFt Source Assessor
Special Listing Condition Private Owner
Read Less Info
Want to know what your home might be worth? Contact us for a FREE valuation!

Amerivest Pro-Team
yourhome@amerivest.realestateOur team is ready to help you sell your home for the highest possible price ASAP

Bought with Willow Realty
Get More Information

Real Estate Company







