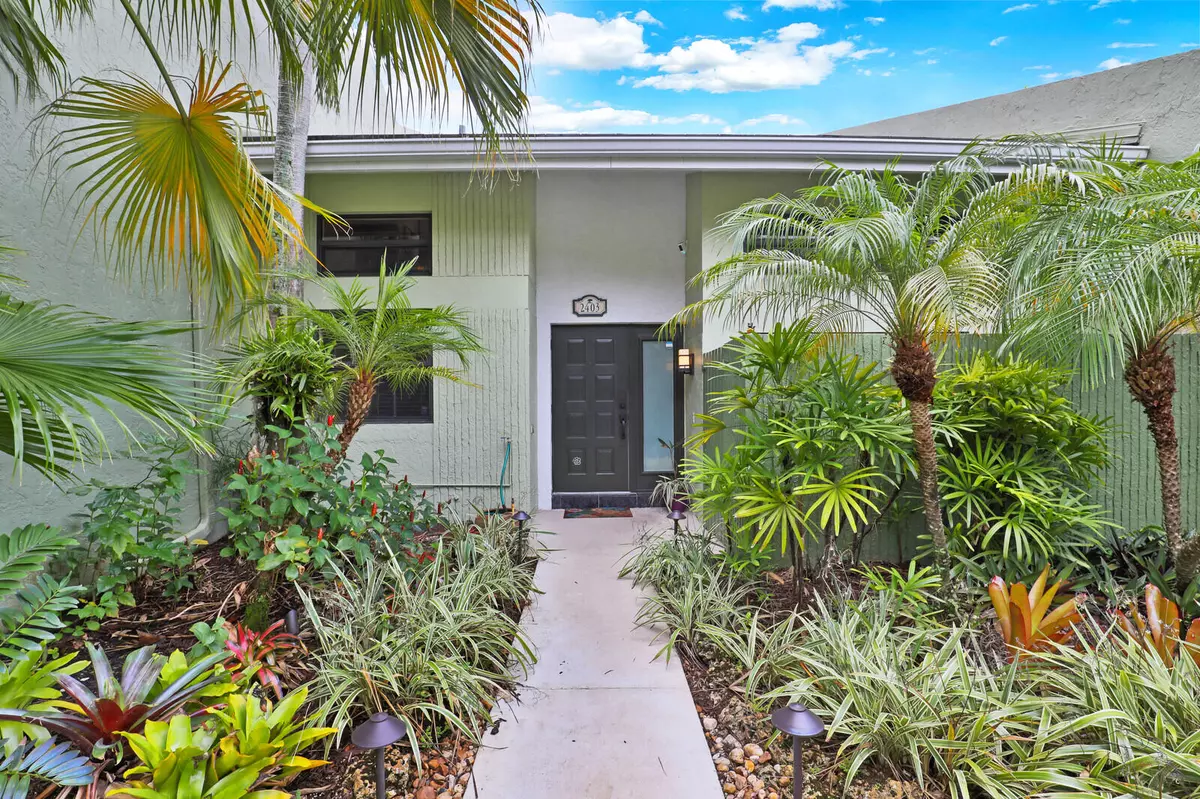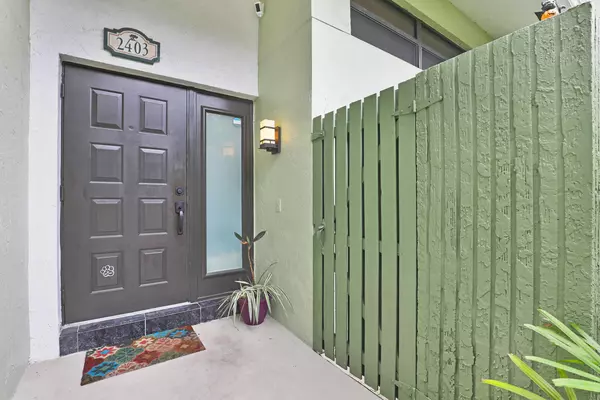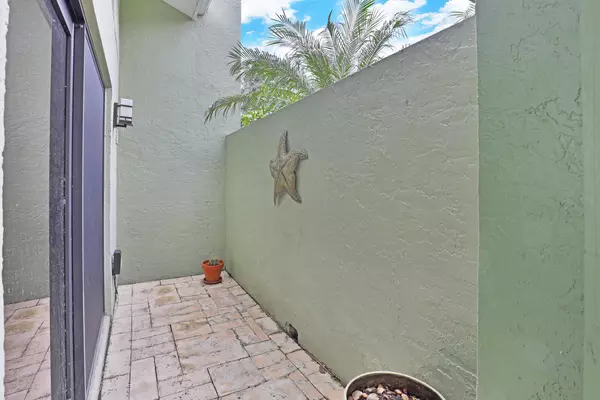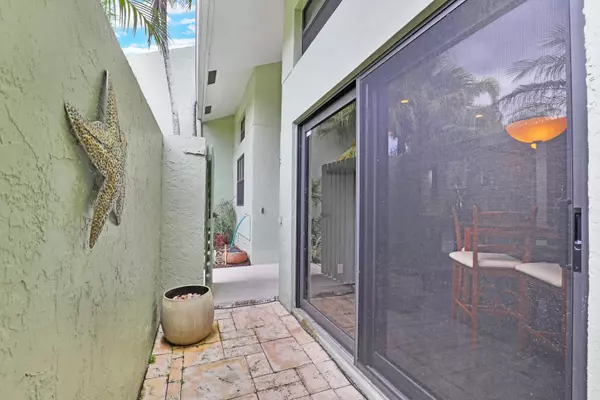Bought with Castelli Real Estate Services
$317,000
$325,000
2.5%For more information regarding the value of a property, please contact us for a free consultation.
2 Beds
2 Baths
1,600 SqFt
SOLD DATE : 09/29/2021
Key Details
Sold Price $317,000
Property Type Condo
Sub Type Condo/Coop
Listing Status Sold
Purchase Type For Sale
Square Footage 1,600 sqft
Price per Sqft $198
Subdivision Lofts Of Oakland Forest Condo
MLS Listing ID RX-10736715
Sold Date 09/29/21
Style Townhouse,Traditional
Bedrooms 2
Full Baths 2
Construction Status Resale
HOA Fees $400/mo
HOA Y/N Yes
Min Days of Lease 365
Year Built 1981
Annual Tax Amount $1,435
Tax Year 2020
Property Description
Welcome to The Lofts of Oakland Forest! This pristine 3/2 + Loft offers spacious split-level townhome living. This home invites you in with a grand feeling, natural light and soaring vaulted ceilings. Expansive open concept living with skylights and recessed lighting throughout. Floor plan provides plenty of space between primary and secondary bedrooms with large closets.This home is impeccably maintained. Brazilian cherry wood flooring in the living room, stairway, upstairs bedroom, and loft blends with beautiful tile. Spacious private fenced-in paved patio. Impact windows and doors, ADT fire/security system, hard-wired Ring security cameras at front entry and back patio. Includes two designated parking spaces and plenty of guest spaces. Only minutes to 1-95, Turnpike and the beach!
Location
State FL
County Broward
Area 3550
Zoning 3550
Rooms
Other Rooms Laundry-Inside, Loft
Master Bath Dual Sinks, Mstr Bdrm - Upstairs, Separate Shower
Interior
Interior Features Bar, Closet Cabinets, Entry Lvl Lvng Area, French Door, Sky Light(s), Split Bedroom, Volume Ceiling
Heating Central, Electric
Cooling Central, Electric
Flooring Tile, Wood Floor
Furnishings Unfurnished
Exterior
Exterior Feature Auto Sprinkler, Fence, Open Patio
Garage 2+ Spaces, Guest, No Motorcycle
Community Features Sold As-Is
Utilities Available Electric, Public Sewer, Public Water
Amenities Available Pool
Waterfront No
Waterfront Description None
View Garden
Roof Type Comp Shingle
Present Use Sold As-Is
Parking Type 2+ Spaces, Guest, No Motorcycle
Exposure Northeast
Private Pool No
Building
Lot Description Private Road
Story 2.00
Foundation Block, CBS, Concrete
Unit Floor 1
Construction Status Resale
Others
Pets Allowed Restricted
HOA Fee Include 400.00
Senior Community No Hopa
Restrictions Buyer Approval,Commercial Vehicles Prohibited,Interview Required,No Boat,No Lease 1st Year,No Truck,Tenant Approval
Security Features None
Acceptable Financing Cash, Conventional
Membership Fee Required No
Listing Terms Cash, Conventional
Financing Cash,Conventional
Pets Description No Aggressive Breeds
Read Less Info
Want to know what your home might be worth? Contact us for a FREE valuation!

Amerivest 4k Pro-Team
yourhome@amerivest.realestateOur team is ready to help you sell your home for the highest possible price ASAP
Get More Information

Real Estate Company







