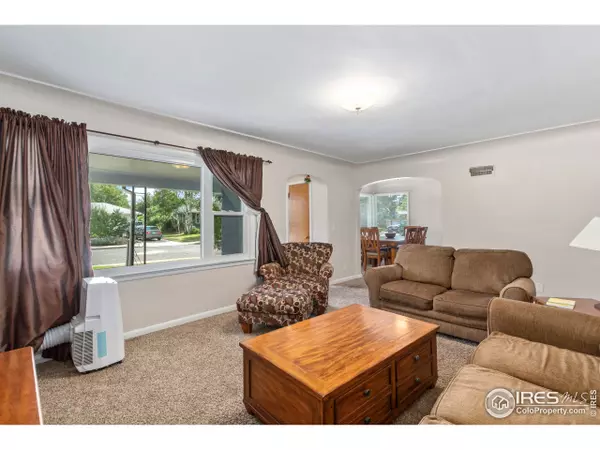$395,000
$390,000
1.3%For more information regarding the value of a property, please contact us for a free consultation.
4 Beds
2 Baths
2,252 SqFt
SOLD DATE : 10/02/2020
Key Details
Sold Price $395,000
Property Type Single Family Home
Sub Type Residential-Detached
Listing Status Sold
Purchase Type For Sale
Square Footage 2,252 sqft
Subdivision Hillcrest
MLS Listing ID 921124
Sold Date 10/02/20
Style Ranch
Bedrooms 4
Full Baths 1
Three Quarter Bath 1
HOA Y/N false
Abv Grd Liv Area 1,126
Originating Board IRES MLS
Year Built 1952
Annual Tax Amount $1,800
Lot Size 7,405 Sqft
Acres 0.17
Property Description
Charming mid Century ranch home close to downtown Loveland, schools and shopping. Potential for multi-generational living, single family residence or rental income. Home is presently rented to tenants on each level. Tenants will vacate or stay. Upper and lower levels each have their own entrance. Features 2 bedrooms each level with 1 non-conforming in basement, attached single garage and oversized detached 2 car garage with alley access. Both upper and lower levels have their own kitchens, laundry rooms and heating systems. New exterior paint, new roof and new furnace for upper level 2019. Lower level is on electric baseboard heat. Full electrical update 2013 with a sub-panel installed, egress window well installed and additional insulation added. Basement remodel was completed in 2013. The seller did have a concept review with the City of Loveland to explore changing zoning to a duplex. 30 day notice to vacate must be provided to tenants. Home sold as-is.
Location
State CO
County Larimer
Area Loveland/Berthoud
Zoning RES
Direction Eisenhower Blvd (US34), south on Taft Ave., east on 8th St., south on Duffield Ave., East on 7th St. Home sits on north side of 7th and does have alley access to (2) car garage.
Rooms
Family Room Carpet
Primary Bedroom Level Main
Master Bedroom 13x10
Bedroom 2 Main 14x9
Bedroom 3 Basement 13x12
Bedroom 4 Basement 13x10
Dining Room Carpet
Kitchen Tile Floor
Interior
Interior Features Satellite Avail, High Speed Internet, Eat-in Kitchen, Separate Dining Room
Heating Forced Air, Baseboard
Cooling Ceiling Fan(s)
Window Features Window Coverings
Appliance Electric Range/Oven, Dishwasher, Refrigerator, Washer, Dryer, Microwave, Disposal
Laundry Washer/Dryer Hookups, Main Level
Exterior
Parking Features Alley Access, Oversized
Garage Spaces 3.0
Fence Fenced, Wood, Chain Link
Utilities Available Natural Gas Available, Electricity Available, Cable Available
View City
Roof Type Composition
Street Surface Paved,Asphalt
Handicap Access Level Lot, Level Drive, Low Carpet, Main Floor Bath, Main Level Bedroom, Main Level Laundry
Porch Patio
Building
Lot Description Curbs, Gutters, Sidewalks, Lawn Sprinkler System, Level, Within City Limits
Faces North
Story 1
Sewer City Sewer
Water City Water, City of Loveland
Level or Stories One
Structure Type Wood/Frame
New Construction false
Schools
Elementary Schools Garfield
Middle Schools Bill Reed
High Schools Loveland
School District Thompson R2-J
Others
Senior Community false
Tax ID R0400530
SqFt Source Assessor
Special Listing Condition Private Owner
Read Less Info
Want to know what your home might be worth? Contact us for a FREE valuation!

Amerivest Pro-Team
yourhome@amerivest.realestateOur team is ready to help you sell your home for the highest possible price ASAP

Bought with Windermere Fort Collins








