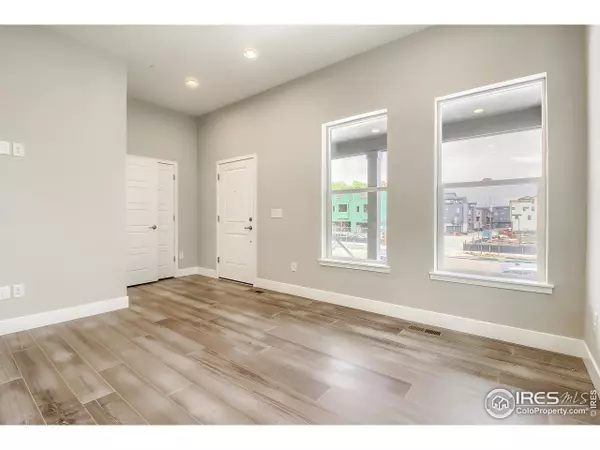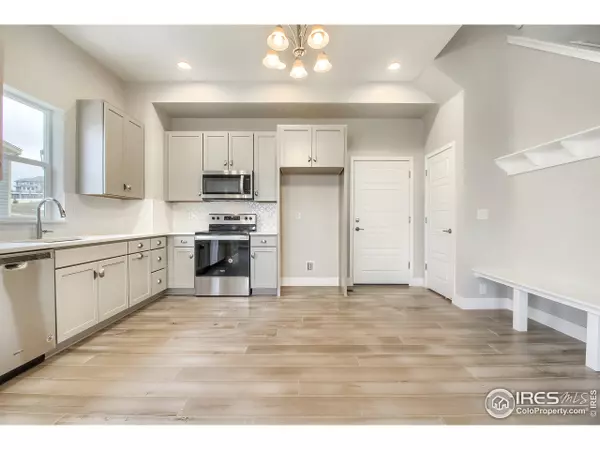$723,600
$666,900
8.5%For more information regarding the value of a property, please contact us for a free consultation.
3 Beds
4 Baths
2,497 SqFt
SOLD DATE : 09/15/2021
Key Details
Sold Price $723,600
Property Type Townhouse
Sub Type Attached Dwelling
Listing Status Sold
Purchase Type For Sale
Square Footage 2,497 sqft
Subdivision Downtown Superior
MLS Listing ID 931633
Sold Date 09/15/21
Style Contemporary/Modern
Bedrooms 3
Full Baths 3
Half Baths 1
HOA Y/N true
Abv Grd Liv Area 1,980
Originating Board IRES MLS
Year Built 2021
Property Description
*Photos shown are not of the unit you will be purchasing.* Still time to personalize your interior selections on this Fall Move-In home! This end unit 2-story home has a spacious open floor plan with 10' ceilings on the main level and plenty of windows to let the light in. Step from the covered front porch into a large living room and a modern kitchen with plenty of space for a full dining table. Two bedrooms upstairs each have attached bathrooms with dual undermount sinks and are separated by a spacious loft and convenient second floor laundry room. The primary suite has an attached 5-piece bath with an elegant tiled shower and tub and a generous walk-in closet. Downstairs you'll find a finished basement with an additional rec-room entertaining area, full bath, and third bedroom with a HUGE walk-in closet for added storage. Additional plan features include an oversized 2-car garage and powder room on the main level.
Location
State CO
County Boulder
Community Unknown
Area Superior
Zoning RES
Direction Sales office is located at: 570 Discovery Pkwy Superior, CO 80027
Rooms
Basement Full, Partially Finished, Built-In Radon, Sump Pump
Primary Bedroom Level Upper
Master Bedroom 10x14
Bedroom 2 Upper 14x12
Bedroom 3 Basement 15x11
Kitchen Other Floor
Interior
Interior Features High Speed Internet, Cathedral/Vaulted Ceilings, Open Floorplan, Walk-In Closet(s), Loft, 9ft+ Ceilings
Heating Forced Air
Cooling Central Air
Fireplaces Type None
Fireplace false
Window Features Double Pane Windows
Appliance Dishwasher, Refrigerator, Microwave
Laundry Washer/Dryer Hookups
Exterior
Parking Features Alley Access
Garage Spaces 2.0
Community Features Unknown
Utilities Available Natural Gas Available, Other, Cable Available
Roof Type Composition,Other
Street Surface Paved
Building
Faces North
Story 2
Sewer City Sewer
Water City Water, Public
Level or Stories Two
Structure Type Brick/Brick Veneer,Concrete
New Construction true
Schools
Elementary Schools Aspen Creek
Middle Schools Louisville
High Schools Boulder
School District Boulder Valley Dist Re2
Others
HOA Fee Include Trash,Snow Removal
Senior Community false
Tax ID R0611561
SqFt Source Plans
Special Listing Condition Builder
Read Less Info
Want to know what your home might be worth? Contact us for a FREE valuation!

Amerivest Pro-Team
yourhome@amerivest.realestateOur team is ready to help you sell your home for the highest possible price ASAP

Bought with Non-IRES








