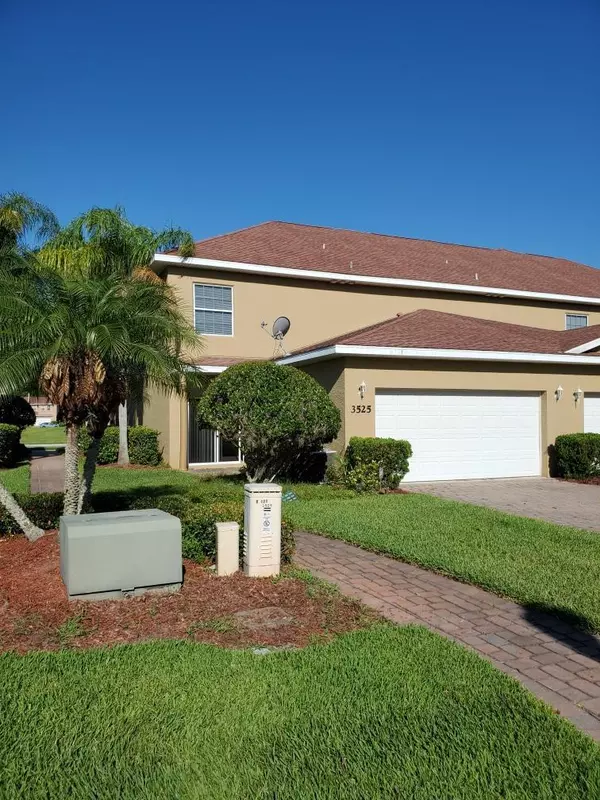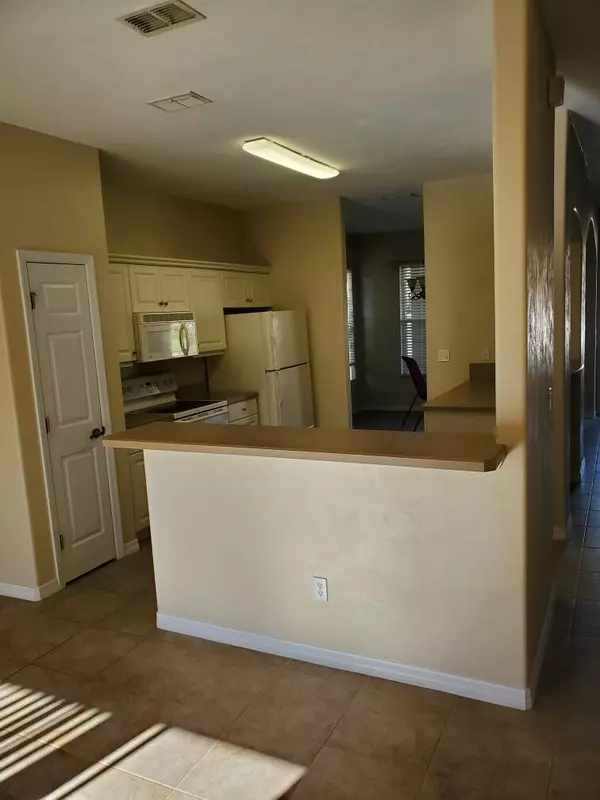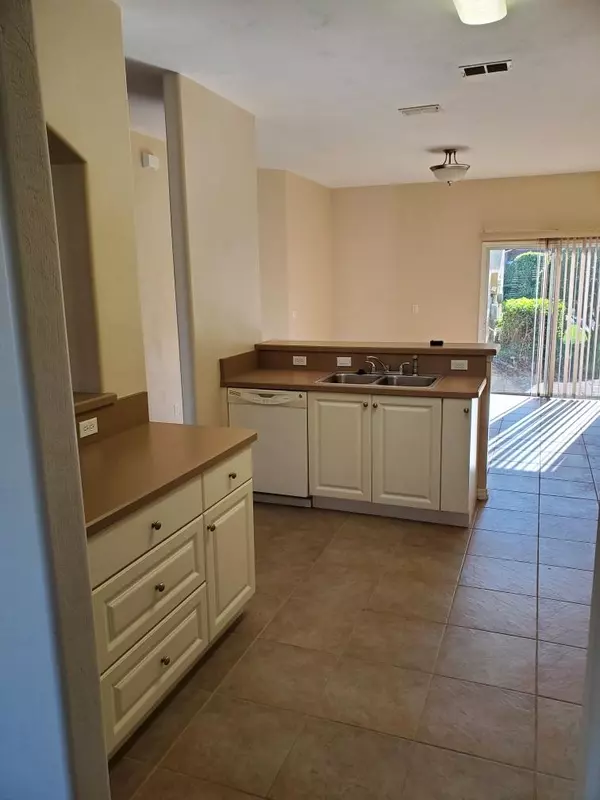Bought with Non-Member Selling Office
$265,000
$269,000
1.5%For more information regarding the value of a property, please contact us for a free consultation.
2 Beds
3 Baths
1,834 SqFt
SOLD DATE : 08/10/2021
Key Details
Sold Price $265,000
Property Type Single Family Home
Sub Type Single Family Detached
Listing Status Sold
Purchase Type For Sale
Square Footage 1,834 sqft
Price per Sqft $144
Subdivision Parkside Townhomes At Venetian Bay
MLS Listing ID RX-10722080
Sold Date 08/10/21
Style Multi-Level,Townhouse
Bedrooms 2
Full Baths 3
Construction Status Resale
HOA Fees $105/mo
HOA Y/N Yes
Abv Grd Liv Area 7
Year Built 2006
Annual Tax Amount $3,176
Tax Year 2019
Property Description
Don't miss your chance to own at Parkside Townhomes in beautiful Venetian Bay. Cambridge floor plan offers 2 beds/3 full baths, with a third bedroom option instead of dining room downstairs. Located on an INTERIOR street, close to the community pool. This corner unit has a grand entrance with volume ceilings, large living area, kitchen and dining room. Open kitchen with bar top dining and plenty of space. Dining room has glass doors leading to your private patio. First floor laundry room opens to 2 car garage with back street entrance. Second level offers 2 bedrooms with private bathrooms. HOA includes lawn maintenance, termite, paint, roof replacement. Venetian Bay offers 18-Hole Golf Course, Beach Club, Restaurants, Shops, Social Activities, Nature PreserveBeach 10 minutes away!
Location
State FL
County Volusia
Community Venetian Bay
Area 5940
Zoning Residential
Rooms
Other Rooms Convertible Bedroom
Master Bath 2 Master Suites, Mstr Bdrm - Upstairs, Combo Tub/Shower
Interior
Interior Features Pantry, Split Bedroom, Walk-in Closet, Volume Ceiling, Upstairs Living Area
Heating Central, Electric
Cooling Ceiling Fan, Central
Flooring Carpet, Ceramic Tile
Furnishings Unfurnished
Exterior
Exterior Feature Auto Sprinkler, Zoned Sprinkler, Open Porch, Open Patio, Covered Patio
Garage 2+ Spaces, Garage - Attached
Garage Spaces 2.0
Utilities Available Cable, Electric, Public Water, Public Sewer
Amenities Available Bike - Jog, Tennis, Spa-Hot Tub, Sidewalks, Pool, Picnic Area, Manager on Site, Golf Course, Fitness Center, Clubhouse, Cafe/Restaurant, Cabana
Waterfront No
Waterfront Description None
View Garden, Pool
Roof Type Comp Shingle
Parking Type 2+ Spaces, Garage - Attached
Exposure South
Private Pool No
Building
Lot Description Sidewalks
Story 2.00
Unit Features Corner,Multi-Level
Foundation CBS, Stucco
Unit Floor 1
Construction Status Resale
Others
Pets Allowed Yes
HOA Fee Include 105.00
Senior Community No Hopa
Restrictions Buyer Approval,Commercial Vehicles Prohibited
Acceptable Financing Cash, FHA, Conventional
Membership Fee Required No
Listing Terms Cash, FHA, Conventional
Financing Cash,FHA,Conventional
Read Less Info
Want to know what your home might be worth? Contact us for a FREE valuation!

Amerivest 4k Pro-Team
yourhome@amerivest.realestateOur team is ready to help you sell your home for the highest possible price ASAP
Get More Information

Real Estate Company







