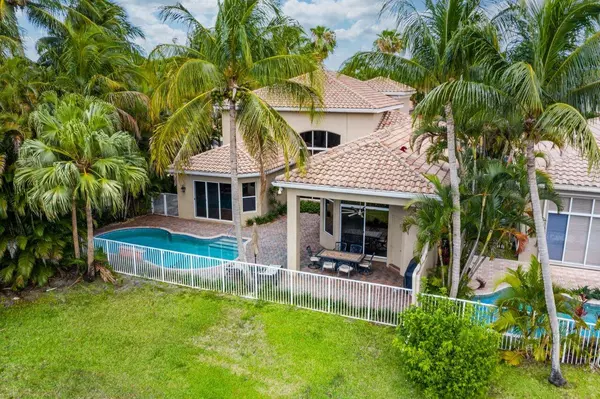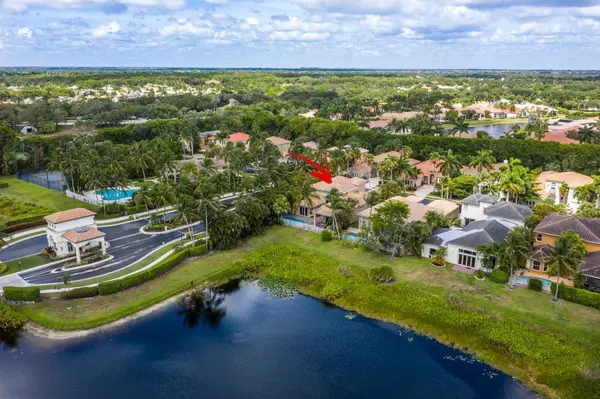Bought with Property Line Real Estate, LLC
$1,230,000
$1,325,000
7.2%For more information regarding the value of a property, please contact us for a free consultation.
5 Beds
4.1 Baths
4,040 SqFt
SOLD DATE : 07/29/2021
Key Details
Sold Price $1,230,000
Property Type Single Family Home
Sub Type Single Family Detached
Listing Status Sold
Purchase Type For Sale
Square Footage 4,040 sqft
Price per Sqft $304
Subdivision Bristol Pointe
MLS Listing ID RX-10722062
Sold Date 07/29/21
Style < 4 Floors,Mediterranean
Bedrooms 5
Full Baths 4
Half Baths 1
Construction Status Resale
HOA Fees $690/mo
HOA Y/N Yes
Abv Grd Liv Area 9
Year Built 2000
Annual Tax Amount $10,907
Tax Year 2020
Lot Size 8,459 Sqft
Property Description
SPECTACULAR! From the moment you enter, the gleaming MARBLE TRAVERTINE FLOORS w/ & PANORAMIC POOL/LAKEFRONT VIEWS take your breath away & you instantly know this is your home. This 5 bed, 4 1/2 bath CUSTOM ONE-OF-A-KIND HOME has been UPGRADED TO PERFECTION & is located in the HIGH-END RESORT neighborhood of Bristol Pointe. You will be WOWED as you enter through the gorgeous front doors & take in the stunning architectural details & custom upgrades. Bask in the beauty of sunrises over the lake from the entryway living area w/ volume tray ceiling & custom-made Italian wall unit & host gourmet dinner parties in the formal dining room featuring a custom accent wall. The 1 YR OLD UPGRADED chef's dream kitchen opens to the 2nd living area w/ cabana bath & patio sliders, making it ideal for
Location
State FL
County Palm Beach
Community Bristol Pointe
Area 4640
Zoning PUD
Rooms
Other Rooms Cabana Bath, Family, Great, Laundry-Inside, Laundry-Util/Closet
Master Bath Dual Sinks, Mstr Bdrm - Ground, Mstr Bdrm - Sitting, Separate Shower, Separate Tub, Whirlpool Spa
Interior
Interior Features Bar, Ctdrl/Vault Ceilings, Entry Lvl Lvng Area, Foyer, French Door, Kitchen Island, Pantry, Roman Tub, Split Bedroom, Upstairs Living Area, Volume Ceiling, Walk-in Closet, Wet Bar
Heating Central, Zoned
Cooling Ceiling Fan, Central, Zoned
Flooring Carpet, Ceramic Tile, Marble, Other
Furnishings Unfurnished
Exterior
Exterior Feature Auto Sprinkler, Cabana, Covered Patio, Lake/Canal Sprinkler, Open Patio, Zoned Sprinkler
Garage 2+ Spaces, Drive - Decorative, Driveway, Garage - Attached, Street
Garage Spaces 3.0
Pool Heated, Inground, Salt Chlorination
Utilities Available Cable, Gas Natural, Public Sewer, Public Water, Water Available
Amenities Available Clubhouse, Fitness Center, Pool, Tennis
Waterfront Yes
Waterfront Description Lake
View Garden, Lake, Pool
Roof Type S-Tile
Parking Type 2+ Spaces, Drive - Decorative, Driveway, Garage - Attached, Street
Exposure West
Private Pool Yes
Building
Lot Description < 1/4 Acre, Sidewalks
Story 2.00
Unit Features Corner
Foundation CBS
Construction Status Resale
Schools
Elementary Schools Grove Park Elementary School
Middle Schools Omni Middle School
High Schools Spanish River Community High School
Others
Pets Allowed Yes
HOA Fee Include 690.00
Senior Community No Hopa
Restrictions Other
Security Features Burglar Alarm,Gate - Manned,Motion Detector,Security Sys-Owned
Acceptable Financing Cash, Conventional
Membership Fee Required No
Listing Terms Cash, Conventional
Financing Cash,Conventional
Read Less Info
Want to know what your home might be worth? Contact us for a FREE valuation!

Amerivest 4k Pro-Team
yourhome@amerivest.realestateOur team is ready to help you sell your home for the highest possible price ASAP
Get More Information

Real Estate Company







