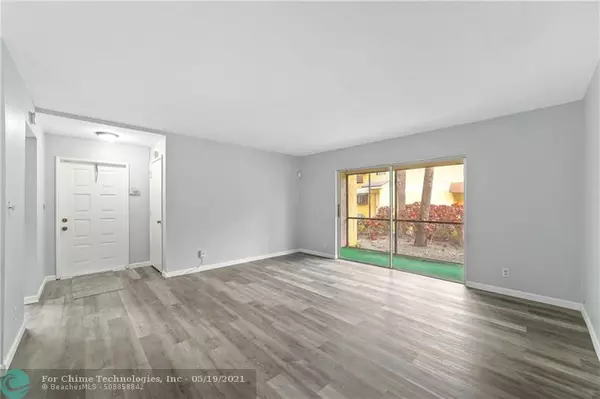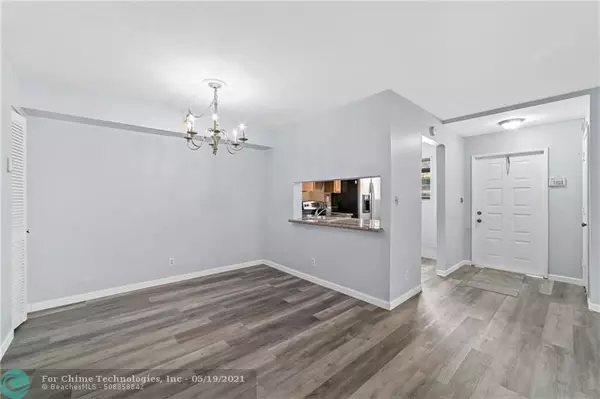$175,000
$185,000
5.4%For more information regarding the value of a property, please contact us for a free consultation.
2 Beds
2 Baths
1,150 SqFt
SOLD DATE : 07/29/2021
Key Details
Sold Price $175,000
Property Type Condo
Sub Type Condo
Listing Status Sold
Purchase Type For Sale
Square Footage 1,150 sqft
Price per Sqft $152
Subdivision Oakland Forest
MLS Listing ID F10284788
Sold Date 07/29/21
Style Condo 1-4 Stories
Bedrooms 2
Full Baths 2
Construction Status Resale
HOA Fees $285/mo
HOA Y/N Yes
Year Built 1986
Annual Tax Amount $2,268
Tax Year 2020
Property Description
Beautiful MODERN remodel 2 bedroom, 2 bathroom condo. First floor unit. Open floor plan with gorgeous new floors and new carpet, fresh paint and new bathroom cabinets. Up to 2 pets allowed, max 40 lbs. each. With plenty of grounds for walking your pets in this sprawling complex. LOW Condo fee - only $285 per month! A covered, screened in patio looks out over the grassy paths. 15 minutes from the beach. Close to all hospitals, restaurants, golf, shopping. Quick access to both I95 and the Turnpike. Great location in the middle of everything. 1 assigned parking but there is plenty of visitor parking spaces in both the front and back of the building. Private security car, security patrols & cameras.
Location
State FL
County Broward County
Area Ft Ldale Nw(3390-3400;3460;3540-3560;3720;3810)
Building/Complex Name Oakland Forest
Rooms
Bedroom Description At Least 1 Bedroom Ground Level,Entry Level
Dining Room Family/Dining Combination
Interior
Interior Features First Floor Entry, Dome Kitchen, Foyer Entry, Stacked Bedroom
Heating Central Heat, Electric Heat
Cooling Ceiling Fans, Central Cooling, Electric Cooling
Flooring Carpeted Floors, Vinyl Floors
Equipment Dishwasher, Electric Range, Refrigerator, Smoke Detector, Washer/Dryer Hook-Up
Exterior
Exterior Feature Patio, Screened Porch
Amenities Available Bbq/Picnic Area, Bike/Jog Path, Clubhouse-Clubroom, Pool, Tennis
Waterfront No
Water Access N
Private Pool No
Building
Unit Features Garden View
Foundation Cbs Construction
Unit Floor 1
Construction Status Resale
Others
Pets Allowed Yes
HOA Fee Include 285
Senior Community No HOPA
Restrictions No Lease First 2 Years
Security Features Other Security
Acceptable Financing Cash, Conventional, FHA, VA
Membership Fee Required No
Listing Terms Cash, Conventional, FHA, VA
Num of Pet 2
Special Listing Condition As Is
Pets Description Number Limit
Read Less Info
Want to know what your home might be worth? Contact us for a FREE valuation!

Amerivest 4k Pro-Team
yourhome@amerivest.realestateOur team is ready to help you sell your home for the highest possible price ASAP

Bought with TBG Real Estate, LLC.
Get More Information

Real Estate Company







