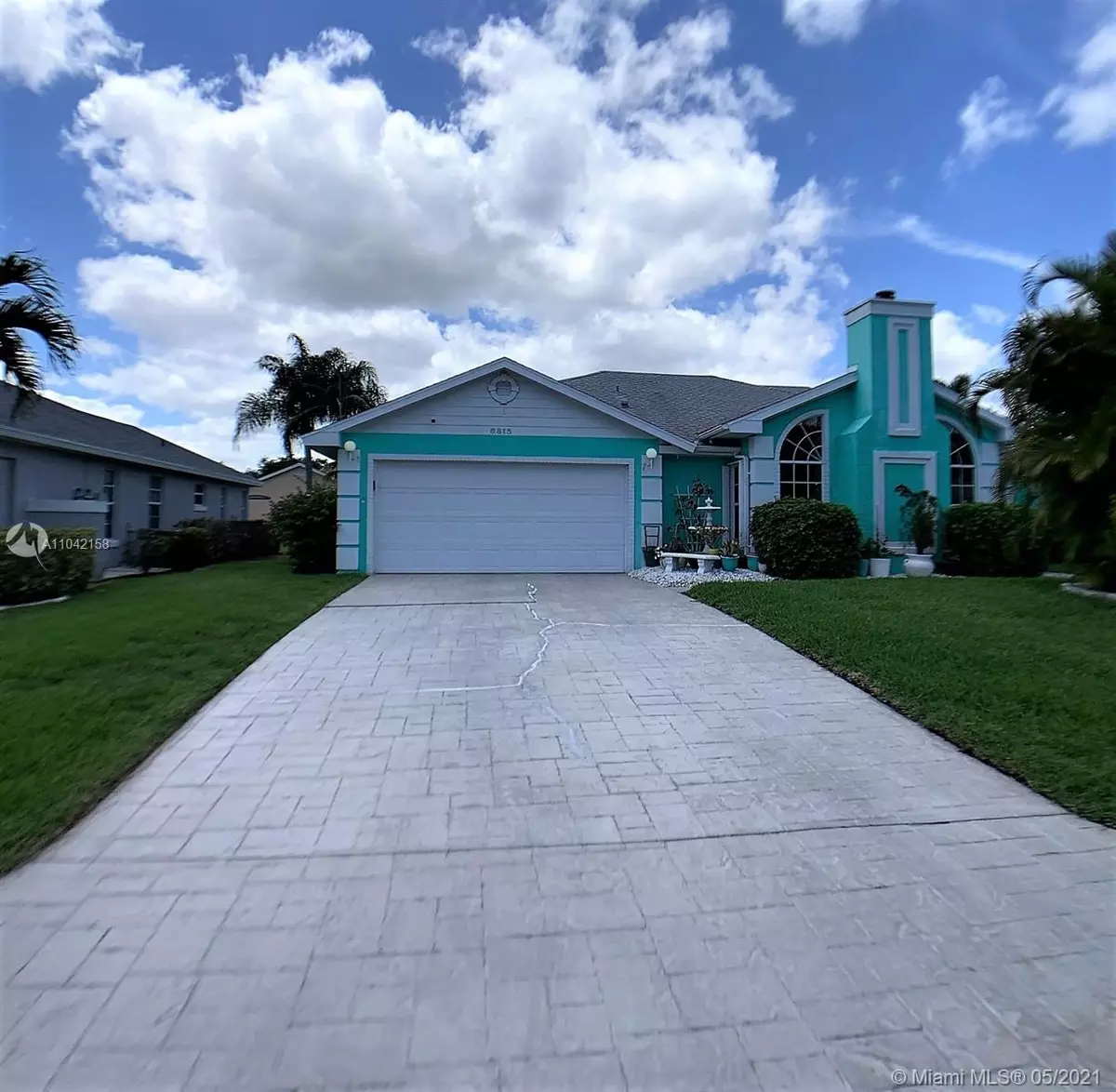$335,000
$315,000
6.3%For more information regarding the value of a property, please contact us for a free consultation.
3 Beds
2 Baths
1,984 SqFt
SOLD DATE : 06/04/2021
Key Details
Sold Price $335,000
Property Type Single Family Home
Sub Type Single Family Residence
Listing Status Sold
Purchase Type For Sale
Square Footage 1,984 sqft
Price per Sqft $168
Subdivision Oleander Pines
MLS Listing ID A11042158
Sold Date 06/04/21
Style One Story
Bedrooms 3
Full Baths 2
Construction Status Resale
HOA Fees $15/mo
HOA Y/N Yes
Year Built 1991
Annual Tax Amount $289
Tax Year 2020
Contingent No Contingencies
Lot Size 9,583 Sqft
Property Description
Welcome home! Come see this Beautiful 3 bed 2 bath POOL HOME located in the quiet community of Oleander Pines! When you arrive you will notice the lush landscape the owner recently put in $10,000 dollars worth of design! Once you enter the home you're greeted with vaulted ceiling, a true split floor plan with guest rooms and bathroom on one half of the house, and separate master bedroom with a large master bathroom on the other end. The master bathroom has a large garden tub, his and her sinks, shower separate, two walk in closets! The kitchen has a built in oven, built in microwave, and an electric cooktop with plenty of counterspace for preparing big meals. The floor plan offered has two separate dining areas, a family room, and a large living room with a beautiful stone designed wood bu
Location
State FL
County St Lucie County
Community Oleander Pines
Area 7140
Direction From I 95 south take exit 126 onto CR-712, turn left onto midway rd .4 miles , 4.8 miles turn right onto oleander ave, 2.4 miles turn left onto sandburg ln. .2 miles turn left onto Wadsworth Terrace home is on the left 6815 wadsworth terrace
Interior
Interior Features Bedroom on Main Level, Breakfast Area, Dining Area, Separate/Formal Dining Room, French Door(s)/Atrium Door(s), First Floor Entry, Garden Tub/Roman Tub, Main Level Master, Split Bedrooms, Skylights, Vaulted Ceiling(s), Walk-In Closet(s), Attic, Central Vacuum
Heating Electric
Cooling Ceiling Fan(s), Electric
Flooring Carpet, Ceramic Tile, Tile, Wood
Window Features Blinds,Skylight(s)
Appliance Built-In Oven, Dryer, Dishwasher, Electric Range, Electric Water Heater, Disposal, Ice Maker, Microwave, Refrigerator, Self Cleaning Oven, Washer
Exterior
Exterior Feature Fence, Porch, Storm/Security Shutters
Garage Spaces 2.0
Pool Automatic Chlorination, In Ground, Other, Pool
Community Features Street Lights, Sidewalks
Utilities Available Underground Utilities
View Y/N No
View None
Roof Type Shingle
Porch Open, Porch
Garage Yes
Building
Lot Description Sprinklers Automatic, < 1/4 Acre
Faces East
Story 1
Foundation Slab
Sewer Public Sewer
Water Public
Architectural Style One Story
Structure Type Frame,Stucco
Construction Status Resale
Others
Senior Community No
Tax ID 3415-705-0032-000-0
Security Features Smoke Detector(s)
Acceptable Financing Cash, Conventional, VA Loan
Listing Terms Cash, Conventional, VA Loan
Financing Cash
Read Less Info
Want to know what your home might be worth? Contact us for a FREE valuation!

Amerivest Pro-Team
yourhome@amerivest.realestateOur team is ready to help you sell your home for the highest possible price ASAP
Bought with ERL Realty Services








