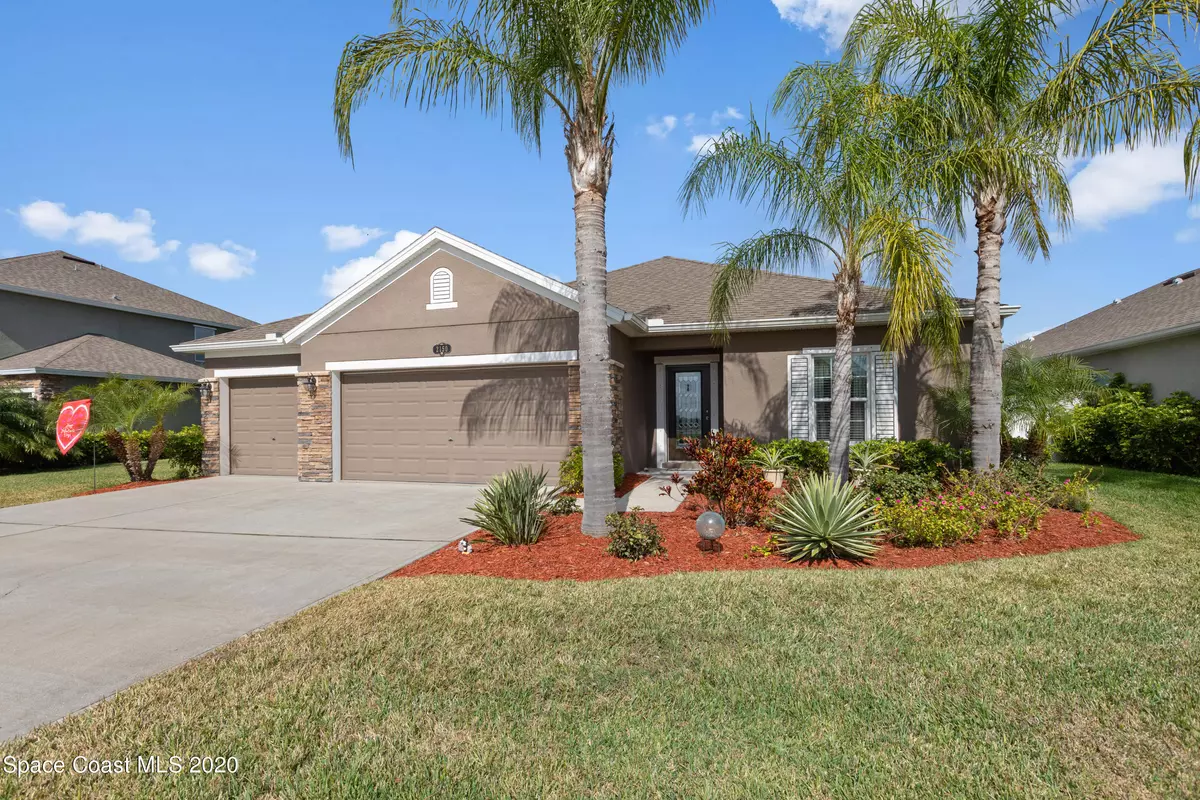$320,000
$309,900
3.3%For more information regarding the value of a property, please contact us for a free consultation.
4 Beds
2 Baths
1,935 SqFt
SOLD DATE : 04/20/2021
Key Details
Sold Price $320,000
Property Type Single Family Home
Sub Type Single Family Residence
Listing Status Sold
Purchase Type For Sale
Square Footage 1,935 sqft
Price per Sqft $165
Subdivision Parkside West
MLS Listing ID 896188
Sold Date 04/20/21
Bedrooms 4
Full Baths 2
HOA Fees $95/qua
HOA Y/N Yes
Total Fin. Sqft 1935
Originating Board Space Coast MLS (Space Coast Association of REALTORS®)
Year Built 2015
Annual Tax Amount $3,160
Tax Year 2020
Lot Size 7,405 Sqft
Acres 0.17
Property Description
BUYER LOST FINANCING DAY OF CLOSING ! Back on the market with perfect inspection and even better appraisal..... Stunning pool home alert!! 4 bedrooms, 2 full bathrooms with huge 3 car garage and very private yard with wooded area behind. Why wait to build when this home is just like new being built in 2015. Pool is long for lots of laps to swim or to just play around in & also has built in hot tub . Kitchen has plenty of storage with lots of cabinets & beautiful granite countertops and stainless steel appliances. Inside laundry room, tile throughout most of home, guest bedrooms have carpet. Lawn care is included in low HOA. Neighborhood has community pool, playground and is gated. This home is a must see. Schedule a showing today.
Location
State FL
County Brevard
Area 344 - Nw Palm Bay
Direction From US192 and St.Johns Heritage Pkw, South on the parkway to dead end at Malabar Rd. Left on Malabar to left at Parkside West. Once through gate, left then first right. Continue and home is on right
Interior
Interior Features Ceiling Fan(s), Open Floorplan, Primary Bathroom - Tub with Shower, Primary Bathroom -Tub with Separate Shower, Primary Downstairs, Split Bedrooms, Vaulted Ceiling(s), Walk-In Closet(s)
Heating Central
Cooling Central Air
Flooring Carpet, Laminate, Tile
Furnishings Unfurnished
Appliance Dishwasher, Disposal, Electric Range, Electric Water Heater, Ice Maker, Microwave, Refrigerator
Laundry Electric Dryer Hookup, Gas Dryer Hookup, Washer Hookup
Exterior
Exterior Feature Storm Shutters
Garage Attached, Garage Door Opener
Garage Spaces 3.0
Pool Community, Private, Screen Enclosure, Other
Amenities Available Maintenance Grounds, Management - Off Site, Park
Waterfront No
Roof Type Shingle
Street Surface Asphalt
Porch Patio, Porch, Screened
Parking Type Attached, Garage Door Opener
Garage Yes
Building
Faces South
Sewer Public Sewer
Water Public
Level or Stories One
New Construction No
Schools
Elementary Schools Jupiter
High Schools Heritage
Others
Pets Allowed Yes
HOA Name Campbell Property mgmt Rodney Vick
HOA Fee Include Security
Senior Community No
Tax ID 28-36-33-50-00000.0-0096.00
Acceptable Financing Cash, Conventional, FHA, VA Loan
Listing Terms Cash, Conventional, FHA, VA Loan
Special Listing Condition Standard
Read Less Info
Want to know what your home might be worth? Contact us for a FREE valuation!

Amerivest Pro-Team
yourhome@amerivest.realestateOur team is ready to help you sell your home for the highest possible price ASAP

Bought with Shore2Shore Realty LLC
Get More Information

Real Estate Company







