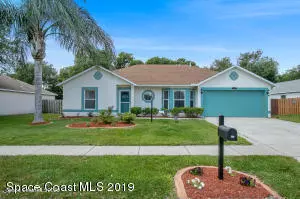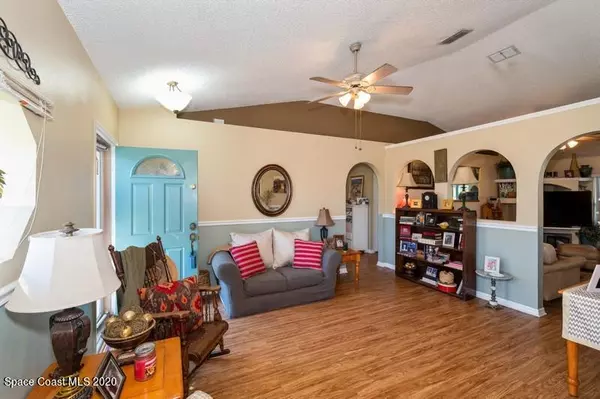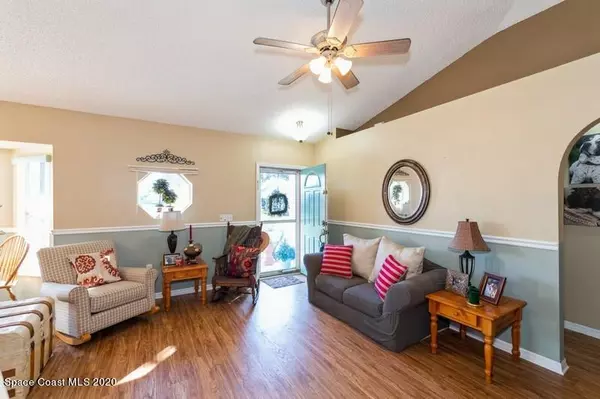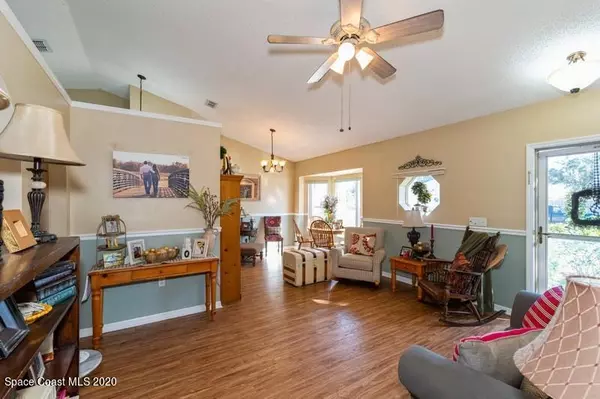$314,900
$314,900
For more information regarding the value of a property, please contact us for a free consultation.
3 Beds
3 Baths
1,783 SqFt
SOLD DATE : 03/31/2021
Key Details
Sold Price $314,900
Property Type Single Family Home
Sub Type Single Family Residence
Listing Status Sold
Purchase Type For Sale
Square Footage 1,783 sqft
Price per Sqft $176
Subdivision Timber Ridge Subdivision
MLS Listing ID 895995
Sold Date 03/31/21
Bedrooms 3
Full Baths 2
Half Baths 1
HOA Fees $18/ann
HOA Y/N Yes
Total Fin. Sqft 1783
Originating Board Space Coast MLS (Space Coast Association of REALTORS®)
Year Built 2001
Annual Tax Amount $2,684
Tax Year 2020
Lot Size 10,019 Sqft
Acres 0.23
Property Description
WOW! Split floor plan! 3 BR 2.5 bath + office, Pool home in the heart of West Melbourne! This is a MUST see home! Lots of upgrades including kitchen, laminate floors throughout. Charming architectural cut outs give the home character while keeping the open floor plan flowing. Dining Room has 3 beautiful windows letting great natural light in. Fabulous Kitchen that has been upgraded. Lots of counter space, double deep sink, nice appliances. Extra large screened in patio and pool area. Saltwater pool with new pump and Hayward vacuum. Big back yard that is fenced in. Very close to 192, Melbourne Square Mall, 95, schools, shopping & dining. The beach is 15 min, Melbourne Airport is under 5 min & Orlando is 1 hour. Don't miss this one! Make your appt today to start enjoying the FL lifestyle!
Location
State FL
County Brevard
Area 331 - West Melbourne
Direction 2 west from US #1 - just across from Melbourne Square Mall 2nd entrance. Turn South on McClain St. go about 2 blocks house on right hand side, 3rd from stop sign.
Interior
Interior Features Breakfast Bar, Ceiling Fan(s), Pantry, Primary Bathroom - Tub with Shower, Split Bedrooms, Vaulted Ceiling(s)
Heating Electric
Cooling Electric
Flooring Laminate
Furnishings Unfurnished
Appliance Dishwasher, Electric Range, Electric Water Heater, Microwave, Refrigerator
Exterior
Exterior Feature ExteriorFeatures
Parking Features Attached
Garage Spaces 2.0
Fence Fenced, Wood
Pool Private, Salt Water, Solar Heat
Roof Type Shingle
Porch Patio, Porch, Screened
Garage Yes
Building
Lot Description Sprinklers In Front, Sprinklers In Rear
Faces East
Sewer Public Sewer
Water Public, Well
Level or Stories One
New Construction No
Schools
Elementary Schools University Park
High Schools Melbourne
Others
Pets Allowed Yes
HOA Name http//www.trhoa.org/
Senior Community No
Tax ID 28-37-05-52-00000.0-0046.00
Acceptable Financing Cash, Conventional, FHA, VA Loan
Listing Terms Cash, Conventional, FHA, VA Loan
Special Listing Condition Standard
Read Less Info
Want to know what your home might be worth? Contact us for a FREE valuation!

Amerivest Pro-Team
yourhome@amerivest.realestateOur team is ready to help you sell your home for the highest possible price ASAP

Bought with EXP Realty LLC








