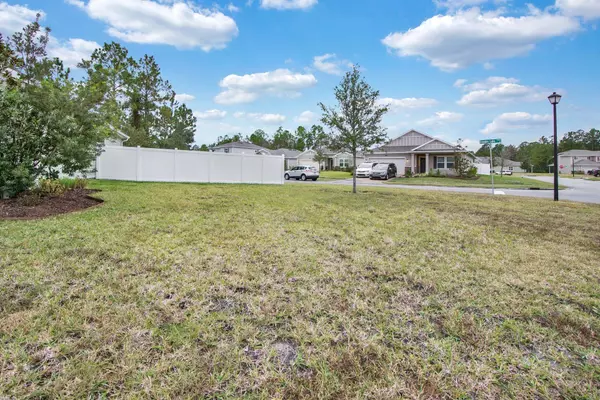Bought with Non-MLS Member
$236,000
$235,000
0.4%For more information regarding the value of a property, please contact us for a free consultation.
3 Beds
2 Baths
1,548 SqFt
SOLD DATE : 01/08/2021
Key Details
Sold Price $236,000
Property Type Single Family Home
Sub Type Single Family Detached
Listing Status Sold
Purchase Type For Sale
Square Footage 1,548 sqft
Price per Sqft $152
Subdivision Bainebridge Estates
MLS Listing ID RX-10676810
Sold Date 01/08/21
Bedrooms 3
Full Baths 2
Construction Status Resale
HOA Fees $12/mo
HOA Y/N Yes
Abv Grd Liv Area 7
Year Built 2017
Annual Tax Amount $3,164
Tax Year 2020
Property Description
** Highest and best offers due by Fri 12/11, offers to be reviewed at 5 PM ** Welcome home! Built in 2017, this move-in-ready home awaits a new owner that LOVES the outdoors! On a fenced-in corner lot, enjoy the private preserve view from the screened in patio. Plenty of room for a pool! Entertain as much as you'd like in this open concept floor plan with the kitchen open to the spacious great room - room for plenty of seating! Features include whole-house alarm with WiFi monitoring, WiFi thermostat, walk-in closets in all bedrooms, crown molding in living areas and master bedroom, new dishwasher in 2019, new washer/dryer 2020, and paver driveway! LOW HOA community with sidewalks, pool, playground and tennis! Close to I-95 for those that travel!
Location
State FL
County Duval
Area 5940
Zoning SFR
Rooms
Other Rooms Great, Laundry-Inside
Master Bath Dual Sinks, Separate Shower
Interior
Interior Features Foyer, Kitchen Island, Pantry, Split Bedroom
Heating Central
Cooling Central
Flooring Carpet, Ceramic Tile
Furnishings Unfurnished
Exterior
Exterior Feature Covered Patio, Fence, Room for Pool, Screened Patio
Garage Driveway, Garage - Attached
Garage Spaces 2.0
Community Features Sold As-Is
Utilities Available Public Sewer, Public Water
Amenities Available Playground, Pool, Sidewalks, Tennis
Waterfront No
Waterfront Description None
View Preserve
Roof Type Comp Shingle
Present Use Sold As-Is
Parking Type Driveway, Garage - Attached
Exposure Northwest
Private Pool No
Building
Lot Description 1/4 to 1/2 Acre, Corner Lot
Story 1.00
Foundation Fiber Cement Siding
Construction Status Resale
Others
Pets Allowed Restricted
HOA Fee Include 12.50
Senior Community No Hopa
Restrictions Other
Security Features Security Sys-Owned
Acceptable Financing Cash, Conventional, FHA, VA
Membership Fee Required No
Listing Terms Cash, Conventional, FHA, VA
Financing Cash,Conventional,FHA,VA
Read Less Info
Want to know what your home might be worth? Contact us for a FREE valuation!

Amerivest 4k Pro-Team
yourhome@amerivest.realestateOur team is ready to help you sell your home for the highest possible price ASAP
Get More Information

Real Estate Company







