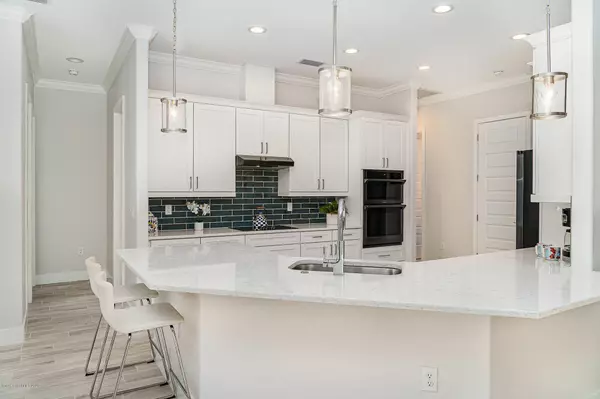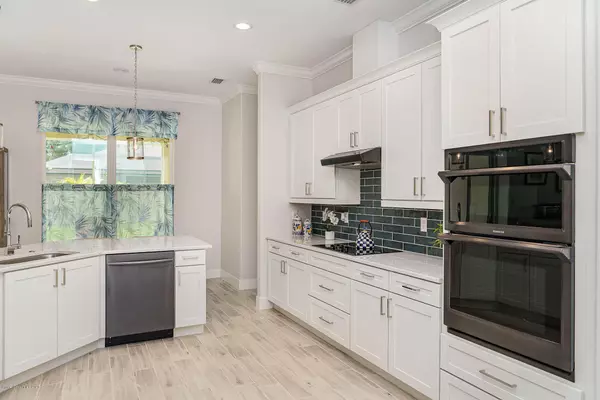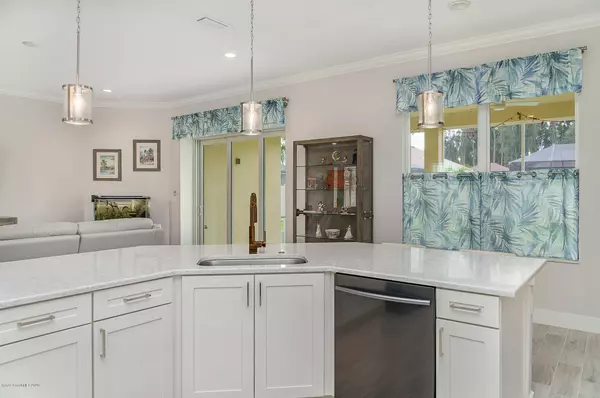$435,000
$439,000
0.9%For more information regarding the value of a property, please contact us for a free consultation.
4 Beds
3 Baths
2,373 SqFt
SOLD DATE : 01/12/2021
Key Details
Sold Price $435,000
Property Type Single Family Home
Sub Type Single Family Residence
Listing Status Sold
Purchase Type For Sale
Square Footage 2,373 sqft
Price per Sqft $183
Subdivision Wesley Groves
MLS Listing ID 886153
Sold Date 01/12/21
Bedrooms 4
Full Baths 3
HOA Fees $41/ann
HOA Y/N Yes
Total Fin. Sqft 2373
Originating Board Space Coast MLS (Space Coast Association of REALTORS®)
Year Built 2019
Annual Tax Amount $4,539
Tax Year 2020
Lot Size 10,019 Sqft
Acres 0.23
Property Description
Gorgeous Newer Home Built in 2019. Great Community in West Melbourne with A+ Schools. Energy Saving Home w/over 2300 sq ft. 4 bedrooms, 3 full baths, 3 car garage. Great Room floor plan w/formal dining area. Upgraded Wood look tile thru out w/carpet in bedrooms. Modern kitchen with a walk-in pantry includes plenty of counter space, white 42'' cabinets, Quartz countertops, stainless steel built-in appliances, & tiled backsplash. Breakfast nook with large window allows ample natural light. Split floor plan where each bedroom has it's own bath. Master Bedroom suite incl double vanities, huge walk-in shower & his/hers closets. Extended screened porch w/pocket sliders overlooking privacy fenced yard has plenty of room for a pool. Seller paid almost $30K in upgrades. This will not last!
Location
State FL
County Brevard
Area 331 - West Melbourne
Direction South on Minton, right on Morton Way, home on Left
Interior
Interior Features Breakfast Bar, Breakfast Nook, Ceiling Fan(s), Eat-in Kitchen, Guest Suite, His and Hers Closets, Open Floorplan, Pantry, Primary Bathroom - Tub with Shower, Primary Downstairs, Split Bedrooms, Vaulted Ceiling(s), Walk-In Closet(s)
Heating Central, Heat Pump
Cooling Central Air
Flooring Carpet, Tile
Furnishings Unfurnished
Appliance Convection Oven, Dishwasher, Disposal, Electric Range, ENERGY STAR Qualified Dishwasher, ENERGY STAR Qualified Refrigerator, Gas Water Heater, Microwave, Refrigerator
Laundry Electric Dryer Hookup, Gas Dryer Hookup, Washer Hookup
Exterior
Exterior Feature Storm Shutters
Parking Features Attached, Garage Door Opener
Garage Spaces 3.0
Fence Fenced, Vinyl
Pool None
Utilities Available Cable Available, Electricity Connected
Amenities Available Maintenance Grounds, Management - Full Time
Roof Type Shingle
Porch Patio, Porch, Screened
Garage Yes
Building
Lot Description Sprinklers In Front, Sprinklers In Rear
Faces North
Sewer Public Sewer
Water Public, Well
Level or Stories One
New Construction No
Schools
Elementary Schools Meadowlane
High Schools Melbourne
Others
HOA Name & 208
Senior Community No
Tax ID 28-36-12-77-0000b.0-0008.00
Security Features Security Gate,Security System Owned,Smoke Detector(s)
Acceptable Financing Cash, Conventional, FHA, VA Loan
Listing Terms Cash, Conventional, FHA, VA Loan
Special Listing Condition Standard
Read Less Info
Want to know what your home might be worth? Contact us for a FREE valuation!

Amerivest Pro-Team
yourhome@amerivest.realestateOur team is ready to help you sell your home for the highest possible price ASAP

Bought with Keller Williams Realty Brevard








