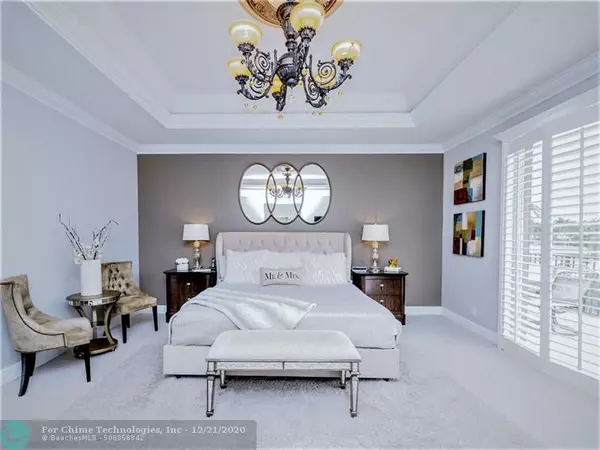$890,000
$919,900
3.3%For more information regarding the value of a property, please contact us for a free consultation.
5 Beds
3.5 Baths
3,332 SqFt
SOLD DATE : 12/15/2020
Key Details
Sold Price $890,000
Property Type Single Family Home
Sub Type Single
Listing Status Sold
Purchase Type For Sale
Square Footage 3,332 sqft
Price per Sqft $267
Subdivision Weston Hills Country Club
MLS Listing ID F10234362
Sold Date 12/15/20
Style Pool Only
Bedrooms 5
Full Baths 3
Half Baths 1
Construction Status Resale
HOA Fees $172/qua
HOA Y/N Yes
Total Fin. Sqft 9600
Year Built 1997
Annual Tax Amount $11,279
Tax Year 2019
Lot Size 9,600 Sqft
Property Description
MILLION DOLLAR VIEWS! Gorgeous 4BD+DEN/3.5BA w/POOL/SPA & spectacular GOLF views of the 8th Tee of the Players Course in WESTON HILLS! Tasteful blend of elegance with a modern flair includes gracious formal areas, exquisite chandeliers, custom millwork, granite kitchen, butlers pantry. Picturesque fully fenced, hedged backyard with generous covered patio, summer BBQ kitchen & expansive golf views. 2nd level is dedicated to the Master Suite w/ Den (5th Rm) & leads to large balcony with amazing sunset views! Downstairs is the 3/2 kids wing, cabana bath, powder room & 3CG as a AC/playroom. Stunning curb appeal w/manicured landscaping, outdoor lighting, painted exterior 2020, new AC 2020, pool pump 2018, accordions upstairs, plantation shutters, custom closets, French doors & more! A+ schools!
Location
State FL
County Broward County
Community Eagle Run, Whcc
Area Weston (3890)
Zoning R-3
Rooms
Bedroom Description At Least 1 Bedroom Ground Level,Entry Level,Master Bedroom Upstairs,Sitting Area - Master Bedroom
Other Rooms Den/Library/Office, Family Room, Garage Converted, Recreation Room, Utility Room/Laundry
Dining Room Breakfast Area, Formal Dining, Snack Bar/Counter
Interior
Interior Features Closet Cabinetry, Custom Mirrors, Foyer Entry, Laundry Tub, Pantry, Skylight, Walk-In Closets
Heating Central Heat, Electric Heat
Cooling Ceiling Fans, Central Cooling, Electric Cooling
Flooring Carpeted Floors, Tile Floors
Equipment Dishwasher, Disposal, Dryer, Electric Range, Electric Water Heater, Microwave, Refrigerator, Self Cleaning Oven, Smoke Detector, Washer
Exterior
Exterior Feature Barbeque, Built-In Grill, Deck, Exterior Lighting, Fence, Open Balcony, Open Porch, Storm/Security Shutters
Garage Attached
Garage Spaces 3.0
Pool Equipment Stays
Waterfront No
Water Access N
View Golf View, Pool Area View
Roof Type Barrel Roof
Private Pool No
Building
Lot Description Golf Course Lot
Foundation Cbs Construction
Sewer Municipal Sewer
Water Municipal Water
Construction Status Resale
Schools
Elementary Schools Gator Run
Middle Schools Falcon Cove
High Schools Cypress Bay
Others
Pets Allowed Yes
HOA Fee Include 516
Senior Community No HOPA
Restrictions Other Restrictions
Acceptable Financing Cash, Conventional
Membership Fee Required No
Listing Terms Cash, Conventional
Special Listing Condition As Is
Pets Description No Aggressive Breeds
Read Less Info
Want to know what your home might be worth? Contact us for a FREE valuation!

Amerivest 4k Pro-Team
yourhome@amerivest.realestateOur team is ready to help you sell your home for the highest possible price ASAP

Bought with Coldwell Banker Realty
Get More Information

Real Estate Company







