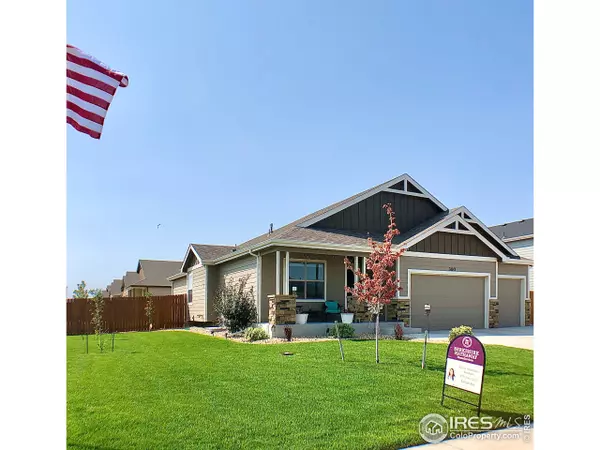$419,900
$419,900
For more information regarding the value of a property, please contact us for a free consultation.
5 Beds
3 Baths
3,326 SqFt
SOLD DATE : 11/30/2020
Key Details
Sold Price $419,900
Property Type Single Family Home
Sub Type Residential-Detached
Listing Status Sold
Purchase Type For Sale
Square Footage 3,326 sqft
Subdivision Kiowa Park Pd Filings 1 & 2
MLS Listing ID 923258
Sold Date 11/30/20
Style Ranch
Bedrooms 5
Full Baths 2
Three Quarter Bath 1
HOA Fees $5/ann
HOA Y/N true
Abv Grd Liv Area 1,675
Originating Board IRES MLS
Year Built 2017
Annual Tax Amount $3,126
Lot Size 10,890 Sqft
Acres 0.25
Property Description
BACK ON THE MARKET- THROUGH APPRAISAL AND INSPECTION-BUYERS FINANCING FELL THROUGH. HIGH END HOME-3326 FINISHED SQ FT ON FULLY LANDSCAPED 1/4 ACRE!!! 1hr from Denver, 40 min from Greeley. MAIN: Open floor plan with tons of natural light, hand textured walls, white oak flooring, vaulted ceilings, granite countertops, 42" alder cabinets, SS appliances/Gas Range, cozy FP in Living, huge Master Suite with double shower heads in walk in shower, and LG walk in closet + 2 bed + Full Bath.DOWNSTAIRS:LG Great Room, newly added home gym (serve as conforming 5th bedroom) +1 bed and full bath + Mech Room GARAGE: Showroom floors, 220V, 50amp, fully heated, oversized overhead doors, LED Lights. OUTSIDE: Spacious and Private backyard to serve as the perfect retreat for your morning coffee while sitting on the covered patio. Fully Fenced and Landscaped. Large storage shed with heater and A/C plus 30AMP plug in for RV. New concrete pad extended through backyard gated entrance ideal for RV/BOAT Parking.
Location
State CO
County Morgan
Area Morgan
Zoning Res
Rooms
Family Room Carpet
Other Rooms Storage
Primary Bedroom Level Main
Master Bedroom 15x13
Kitchen Wood Floor
Interior
Interior Features Eat-in Kitchen, Separate Dining Room, Cathedral/Vaulted Ceilings, Open Floorplan, Walk-In Closet(s), 9ft+ Ceilings
Heating Forced Air
Cooling Central Air
Flooring Wood Floors
Fireplaces Type Living Room
Fireplace true
Appliance Gas Range/Oven, Dishwasher, Refrigerator, Washer, Dryer, Microwave
Laundry Washer/Dryer Hookups, Main Level
Exterior
Parking Features RV/Boat Parking, >8' Garage Door, Heated Garage, Oversized
Garage Spaces 3.0
Fence Partial
Utilities Available Natural Gas Available, Electricity Available
Roof Type Composition
Porch Patio
Building
Lot Description Lawn Sprinkler System, Water Rights Excluded, Mineral Rights Excluded
Story 1
Sewer City Sewer
Water City Water, Town Of Wiggins
Level or Stories One
Structure Type Wood/Frame
New Construction false
Schools
Elementary Schools Wiggins
Middle Schools Wiggins
High Schools Wiggins
School District Wiggins Re 50
Others
Senior Community false
Tax ID 122322104003
SqFt Source Assessor
Special Listing Condition Private Owner
Read Less Info
Want to know what your home might be worth? Contact us for a FREE valuation!

Amerivest Pro-Team
yourhome@amerivest.realestateOur team is ready to help you sell your home for the highest possible price ASAP

Bought with Colorado Land Co. LLC








