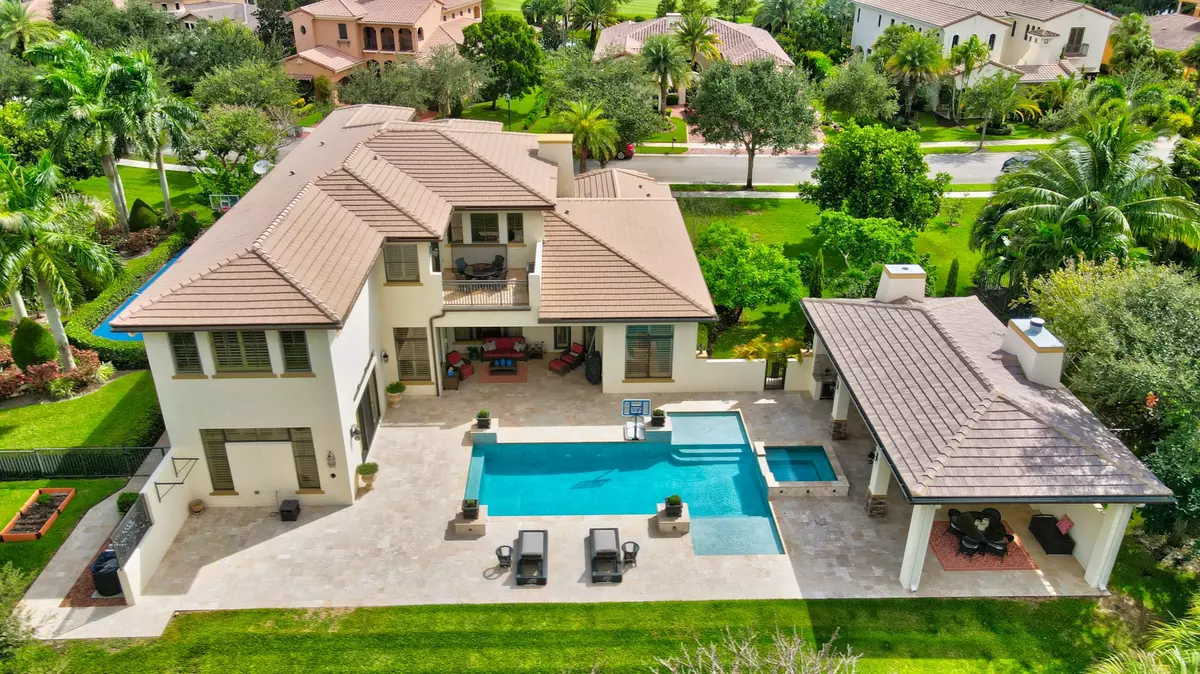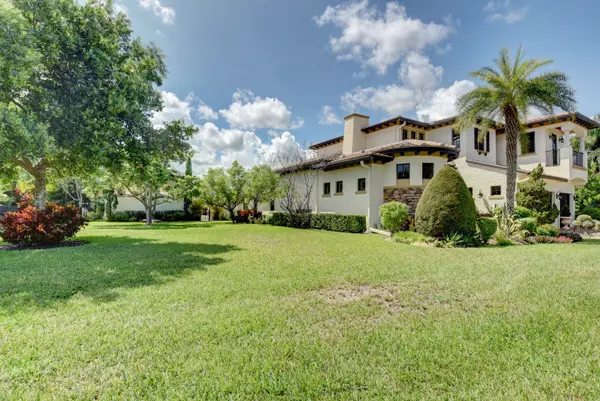Bought with Pure Properties of South Fl.
$1,850,000
$1,895,000
2.4%For more information regarding the value of a property, please contact us for a free consultation.
5 Beds
5 Baths
4,839 SqFt
SOLD DATE : 11/23/2020
Key Details
Sold Price $1,850,000
Property Type Single Family Home
Sub Type Single Family Detached
Listing Status Sold
Purchase Type For Sale
Square Footage 4,839 sqft
Price per Sqft $382
Subdivision Parkland Golf & Country Club Replat 1
MLS Listing ID RX-10656149
Sold Date 11/23/20
Style < 4 Floors,Multi-Level,Other Arch
Bedrooms 5
Full Baths 5
Construction Status Resale
HOA Fees $699/mo
HOA Y/N Yes
Abv Grd Liv Area 41
Year Built 2006
Annual Tax Amount $21,463
Tax Year 2020
Lot Size 0.660 Acres
Property Description
''Villa San Rafael'' is a Signature Estate home offering an unprecedented perspective on luxury waterfront living located in the luxurious Parkland Golf and Country Club. This open-concept home consists of two levels spread across an expansive 6,031 square total feet of space. The first floor reveals high ceilings, custom trim, and marble floors. Natural light streams through large windows creating a peaceful and welcoming environment. Furnished with six bedrooms, five full baths, and three-car garage, this beautiful home also features a sizable foyer entrance, 2 story windows, and abundant space for entertaining guests.The gourmet kitchen has elegant elements with its large island, stone countertops, custom wood cabinets, and marble backsplash.
Location
State FL
County Broward
Community Parkland Golf And Country Club
Area 3614
Zoning RES
Rooms
Other Rooms Attic, Cabana Bath, Den/Office, Florida, Laundry-Inside, Loft, Recreation, Storage
Master Bath Bidet, Dual Sinks, Mstr Bdrm - Ground, Mstr Bdrm - Sitting, Separate Tub, Spa Tub & Shower
Interior
Interior Features Custom Mirror, Fireplace(s), Kitchen Island, Upstairs Living Area, Walk-in Closet, Wet Bar
Heating Central, Electric
Cooling Central, Electric, Zoned
Flooring Marble, Wood Floor
Furnishings Unfurnished
Exterior
Exterior Feature Auto Sprinkler, Covered Balcony, Extra Building, Fence, Lake/Canal Sprinkler, Open Balcony, Open Porch, Outdoor Shower, Summer Kitchen, Zoned Sprinkler
Garage Driveway, Garage - Attached
Garage Spaces 3.0
Pool Autoclean, Heated, Inground
Utilities Available Cable, Electric, Public Sewer, Public Water
Amenities Available Basketball, Bike - Jog, Cafe/Restaurant, Clubhouse, Community Room, Fitness Center, Golf Course, Lobby, Manager on Site, Picnic Area, Pool, Sauna, Spa-Hot Tub, Tennis
Waterfront Yes
Waterfront Description Canal Width 81 - 120
View Canal
Roof Type Flat Tile
Parking Type Driveway, Garage - Attached
Exposure East
Private Pool Yes
Building
Lot Description 1/2 to < 1 Acre, Sidewalks
Story 2.00
Foundation CBS, Stone, Stucco
Construction Status Resale
Schools
Elementary Schools Park Trails Elementary School
Middle Schools Westglades Middle School
High Schools Marjory Stoneman Douglas High School
Others
Pets Allowed Yes
HOA Fee Include 699.00
Senior Community No Hopa
Restrictions None
Security Features Burglar Alarm,Gate - Manned,Security Patrol
Acceptable Financing Cash, Conventional
Membership Fee Required No
Listing Terms Cash, Conventional
Financing Cash,Conventional
Read Less Info
Want to know what your home might be worth? Contact us for a FREE valuation!

Amerivest 4k Pro-Team
yourhome@amerivest.realestateOur team is ready to help you sell your home for the highest possible price ASAP
Get More Information

Real Estate Company







