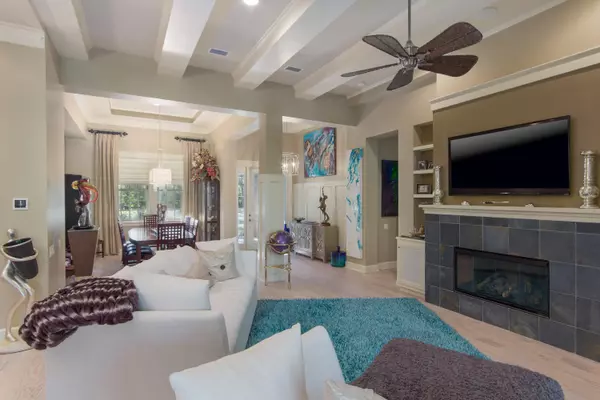$625,000
$649,000
3.7%For more information regarding the value of a property, please contact us for a free consultation.
4 Beds
3 Baths
2,605 SqFt
SOLD DATE : 05/24/2018
Key Details
Sold Price $625,000
Property Type Single Family Home
Sub Type Craftsman Style
Listing Status Sold
Purchase Type For Sale
Square Footage 2,605 sqft
Price per Sqft $239
Subdivision Wild Heron
MLS Listing ID 784919
Sold Date 05/24/18
Bedrooms 4
Full Baths 3
Construction Status Construction Complete
HOA Fees $95/qua
HOA Y/N Yes
Year Built 2013
Annual Tax Amount $7,117
Tax Year 2016
Lot Size 0.830 Acres
Acres 0.83
Property Description
***PRICE IMPROVEMENT*** Entertain in style in this beautiful craftsman style home with incredible indoor/outdoor entertaining space on almost an acre of property in Wild Heron! Two great gas fireplaces- inside and outside. Custom circle driveway, stunningly inviting stone column front porch with impeccable landscaping! This home offers an open floorplan with an expansive living room that opens onto a substantially sized screened-in lanai overlooking a serene wooded area with an exquisite outdoor kitchen, media area, fireplace and several sitting areas. The sliding doors leading to the lanai fully open creating one spacious area, practically doubling the living and entertaining space.
Location
State FL
County Bay
Area 27 - Bay County
Zoning Resid Single Family
Rooms
Guest Accommodations Fishing,Gated Community,Golf,Pets Allowed,TV Cable
Interior
Interior Features Built-In Bookcases, Ceiling Beamed, Ceiling Cathedral, Ceiling Crwn Molding, Fireplace, Fireplace 2+, Fireplace Gas, Floor Hardwood, Floor Tile, Handicap Provisions, Kitchen Island, Lighting Track, Shelving, Washer/Dryer Hookup, Window Bay, Window Treatment All, Woodwork Painted
Appliance Auto Garage Door Opn, Cooktop, Dishwasher, Disposal, Fire Alarm/Sprinkler, Ice Machine, Microwave, Oven Continue Clean, Oven Double, Range Hood, Refrigerator, Refrigerator W/IceMk, Security System, Smoke Detector
Exterior
Exterior Feature Deck Enclosed, Fireplace, Porch Screened, Satellite Dish, Sprinkler System, Summer Kitchen
Garage Garage Attached, Golf Cart Enclosed
Garage Spaces 3.0
Pool Community
Community Features Fishing, Gated Community, Golf, Pets Allowed, TV Cable
Utilities Available Phone, Public Sewer, Public Water, Tap Fee Paid, TV Cable
Private Pool Yes
Building
Lot Description Cul-De-Sac, Golf Course, Survey Available, Wetlands
Story 1.0
Structure Type Frame,Roof Dimensional Shg,Roof Pitched,Siding CmntFbrHrdBrd,Slab
Construction Status Construction Complete
Schools
Elementary Schools West Bay
Others
HOA Fee Include Master Association,Security,Sewer,Trash
Assessment Amount $285
Energy Description AC - Central Elect,Heat Cntrl Electric,Heat High Efficiency,Heat Pump Air To Air,Water Heater - Tnkls
Read Less Info
Want to know what your home might be worth? Contact us for a FREE valuation!

Amerivest 4k Pro-Team
yourhome@amerivest.realestateOur team is ready to help you sell your home for the highest possible price ASAP
Bought with Property Connections Boutique
Get More Information

Real Estate Company







