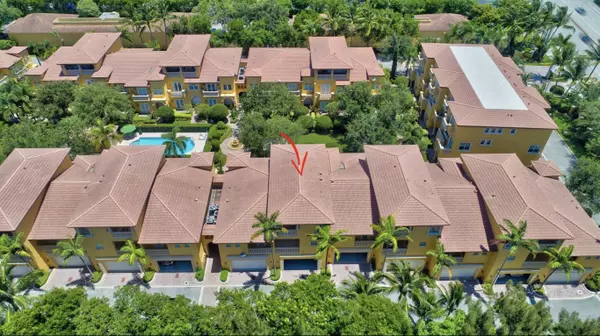Bought with FloridaHomesBocaRaton.com
$500,000
$544,000
8.1%For more information regarding the value of a property, please contact us for a free consultation.
3 Beds
2.1 Baths
2,907 SqFt
SOLD DATE : 08/18/2020
Key Details
Sold Price $500,000
Property Type Townhouse
Sub Type Townhouse
Listing Status Sold
Purchase Type For Sale
Square Footage 2,907 sqft
Price per Sqft $171
Subdivision Tuscany Village
MLS Listing ID RX-10636330
Sold Date 08/18/20
Style < 4 Floors,Mediterranean
Bedrooms 3
Full Baths 2
Half Baths 1
Construction Status Resale
HOA Fees $425/mo
HOA Y/N Yes
Abv Grd Liv Area 2
Year Built 2006
Annual Tax Amount $4,045
Tax Year 2019
Lot Size 1,680 Sqft
Property Description
Exquisite 3-story townhome in east Boca bordered by a lush tropical forest. Entire 3rd floor master suite designed with bamboo wood floors, a his/hers large closet, separate sitting room, jacuzzi and gigantic balcony. This 3000+ sqft home has 2 brand new A/C's w/Nest thermostats, 2 family rooms, either Saturnia tile or wood floor (no carpet), oversized hot water heater, whole home SquareD surge protection with Emporia Vue energy monitor, USB outlet ports, wired for ethernet, storage/play room under the stairs, crown molding, recessed lighting, impact windows, elevator, SS appliances, & spacious laundry room. 2nd floor has a den/office/4th br (no closet). Impact French doors throughout. This is the best floor plan, view & location in the subdivision!
Location
State FL
County Palm Beach
Community Tuscany Village
Area 4240
Zoning Residential
Rooms
Other Rooms Attic, Convertible Bedroom, Den/Office, Family, Laundry-Inside, Laundry-Util/Closet, Storage
Master Bath Dual Sinks, Mstr Bdrm - Sitting, Mstr Bdrm - Upstairs, Separate Shower, Separate Tub, Spa Tub & Shower, Whirlpool Spa
Interior
Interior Features Built-in Shelves, Closet Cabinets, Ctdrl/Vault Ceilings, Elevator, Entry Lvl Lvng Area, Fire Sprinkler, Foyer, French Door, Laundry Tub, Pantry, Roman Tub, Split Bedroom, Upstairs Living Area, Volume Ceiling, Walk-in Closet
Heating Central Individual, Electric
Cooling Central Individual, Electric
Flooring Marble, Wood Floor
Furnishings Unfurnished
Exterior
Exterior Feature Covered Balcony, Covered Patio, Open Porch
Garage 2+ Spaces, Garage - Attached
Garage Spaces 2.0
Utilities Available Cable, Electric, Public Sewer, Public Water
Amenities Available Pool, Street Lights
Waterfront No
Waterfront Description None
View Garden, Pool
Roof Type Barrel
Parking Type 2+ Spaces, Garage - Attached
Exposure North
Private Pool No
Building
Lot Description < 1/4 Acre, West of US-1
Story 3.00
Unit Features Multi-Level
Foundation CBS, Stucco
Construction Status Resale
Schools
Elementary Schools J. C. Mitchell Elementary School
Middle Schools Boca Raton Community Middle School
High Schools Boca Raton Community High School
Others
Pets Allowed Yes
HOA Fee Include 425.00
Senior Community No Hopa
Restrictions Buyer Approval,Interview Required,Lease OK,Maximum # Vehicles,Tenant Approval
Security Features Gate - Unmanned,Security Light,TV Camera
Acceptable Financing Cash, Conventional, FHA, FHA203K
Membership Fee Required No
Listing Terms Cash, Conventional, FHA, FHA203K
Financing Cash,Conventional,FHA,FHA203K
Pets Description No Aggressive Breeds
Read Less Info
Want to know what your home might be worth? Contact us for a FREE valuation!

Amerivest Pro-Team
yourhome@amerivest.realestateOur team is ready to help you sell your home for the highest possible price ASAP
Get More Information

Real Estate Company







