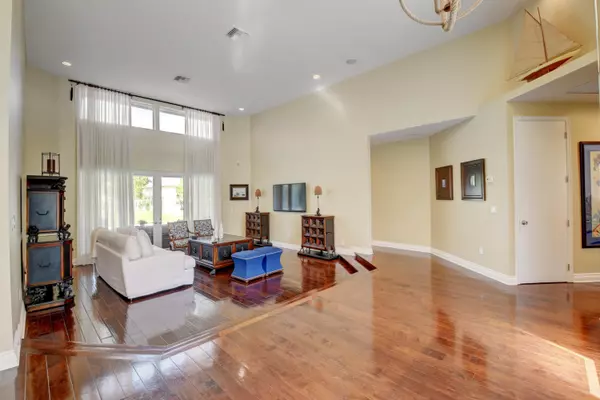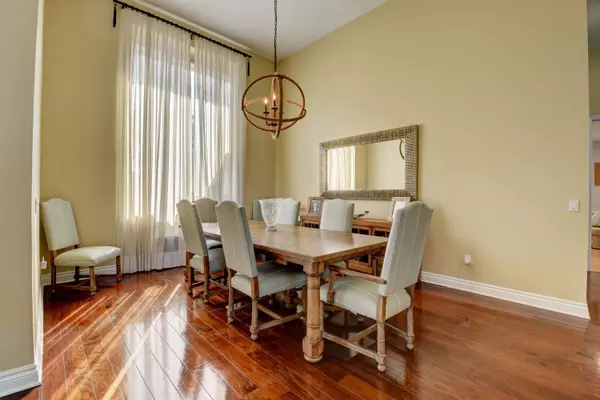Bought with Compass Florida LLC
$1,183,333
$1,325,000
10.7%For more information regarding the value of a property, please contact us for a free consultation.
5 Beds
4.1 Baths
3,554 SqFt
SOLD DATE : 08/12/2020
Key Details
Sold Price $1,183,333
Property Type Single Family Home
Sub Type Single Family Detached
Listing Status Sold
Purchase Type For Sale
Square Footage 3,554 sqft
Price per Sqft $332
Subdivision Hamptons
MLS Listing ID RX-10593902
Sold Date 08/12/20
Style Contemporary,Mediterranean
Bedrooms 5
Full Baths 4
Half Baths 1
Construction Status Resale
Membership Fee $83,000
HOA Fees $410/mo
HOA Y/N Yes
Abv Grd Liv Area 3
Year Built 1988
Annual Tax Amount $11,119
Tax Year 2019
Lot Size 10,800 Sqft
Property Description
3205 Harrington Drive is the perfect marriage between traditional and contemporary. The hardwood flooring and plantation shutters throughout create a classical feel, while the combination open dining/living room and natural lighting offer a more modern energy. The oversized, private backyard is fashioned with a heated pool and spa, a summer kitchen with grill and sink, an enormous overhang and plenty of yard for either a game of soccer or a dog run.Every aspect of this home has convenience and comfort in mind. The family room is open to the kitchen and backyard, and is adorned with a gorgeous white built in. The kitchen is a vision in white- impeccable with a desk, two ovens, and a beautiful back splash.
Location
State FL
County Palm Beach
Community Woodfield Country Club
Area 4660
Zoning RE1(ci
Rooms
Other Rooms Cabana Bath, Family
Master Bath Mstr Bdrm - Ground, Spa Tub & Shower
Interior
Interior Features Kitchen Island, Roman Tub, Split Bedroom, Volume Ceiling, Walk-in Closet
Heating Central, Zoned
Cooling Ceiling Fan, Central, Zoned
Flooring Wood Floor
Furnishings Unfurnished
Exterior
Exterior Feature Screened Patio, Zoned Sprinkler
Garage 2+ Spaces, Drive - Circular, Drive - Decorative, Driveway, Garage - Attached
Garage Spaces 2.0
Pool Inground, Spa
Utilities Available Cable, Underground
Amenities Available Basketball, Clubhouse, Elevator, Exercise Room, Game Room, Golf Course, Lobby, Pool, Tennis
Waterfront Yes
Waterfront Description Canal Width 1 - 80
View Garden, Pool
Roof Type Concrete Tile
Parking Type 2+ Spaces, Drive - Circular, Drive - Decorative, Driveway, Garage - Attached
Exposure South
Private Pool Yes
Building
Lot Description < 1/4 Acre, Sidewalks
Story 1.00
Foundation CBS
Construction Status Resale
Schools
Elementary Schools Calusa Elementary School
Middle Schools Omni Middle School
High Schools Spanish River Community High School
Others
Pets Allowed Yes
HOA Fee Include 410.00
Senior Community No Hopa
Restrictions Other
Security Features Burglar Alarm,Gate - Manned,Security Patrol
Acceptable Financing Cash, Conventional
Membership Fee Required Yes
Listing Terms Cash, Conventional
Financing Cash,Conventional
Read Less Info
Want to know what your home might be worth? Contact us for a FREE valuation!

Amerivest 4k Pro-Team
yourhome@amerivest.realestateOur team is ready to help you sell your home for the highest possible price ASAP
Get More Information

Real Estate Company







