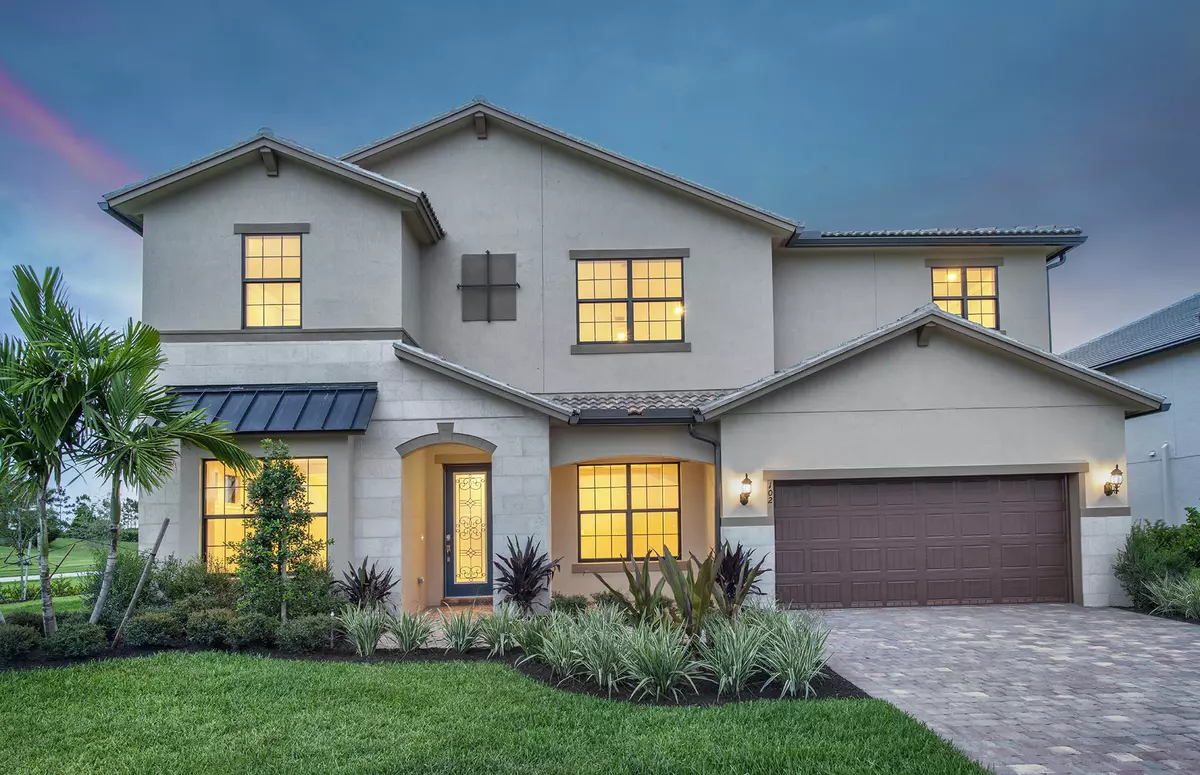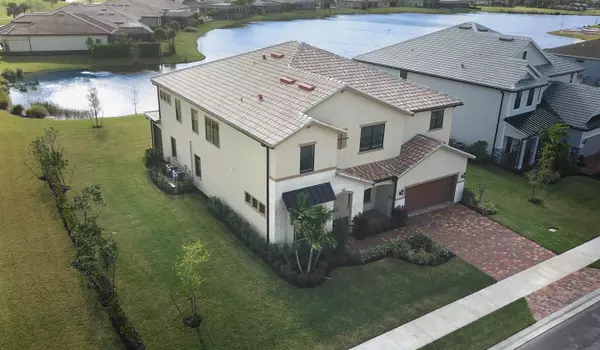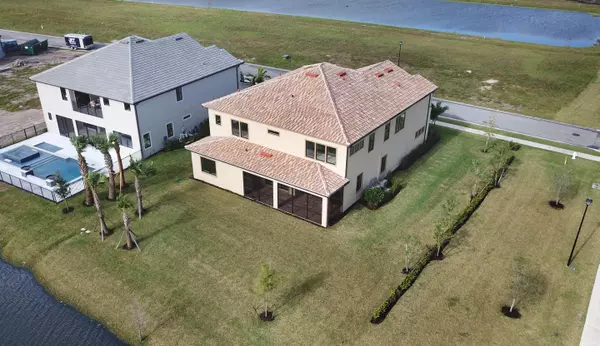Bought with Pulte Realty Inc
$975,000
$1,100,995
11.4%For more information regarding the value of a property, please contact us for a free consultation.
5 Beds
5.2 Baths
4,991 SqFt
SOLD DATE : 05/29/2020
Key Details
Sold Price $975,000
Property Type Single Family Home
Sub Type Single Family Detached
Listing Status Sold
Purchase Type For Sale
Square Footage 4,991 sqft
Price per Sqft $195
Subdivision Sonoma Isles Pl
MLS Listing ID RX-10596338
Sold Date 05/29/20
Style Mediterranean
Bedrooms 5
Full Baths 5
Half Baths 2
Construction Status New Construction
HOA Fees $483/mo
HOA Y/N Yes
Abv Grd Liv Area 31
Year Built 2019
Annual Tax Amount $3,715
Tax Year 2019
Lot Size 0.275 Acres
Property Description
The Richmond offers a plethora of bedrooms as well as living space. The flex room, loft, media room, and huge open gathering room allow life to happen comfortably, while the expansive covered lanai lets you enjoy the fresh air. With the Owner's Suite on the second floor and a full bedroom suite downstairs for guests, this home is well-suited for most any family.
Location
State FL
County Palm Beach
Community Sonoma Isles
Area 5100
Zoning R1(cit
Rooms
Other Rooms Cabana Bath, Den/Office, Family, Great, Laundry-Inside, Loft, Media, Pool Bath
Master Bath Dual Sinks, Mstr Bdrm - Upstairs, Separate Tub, Spa Tub & Shower
Interior
Interior Features Entry Lvl Lvng Area, Foyer, Laundry Tub, Pantry, Roman Tub, Split Bedroom, Volume Ceiling, Walk-in Closet, Wet Bar
Heating Central, Electric
Cooling Central, Electric
Flooring Tile
Furnishings Unfurnished
Exterior
Exterior Feature Auto Sprinkler, Covered Patio, Room for Pool, Screened Patio
Garage 2+ Spaces, Driveway, Garage - Attached
Garage Spaces 3.0
Community Features Deed Restrictions, Home Warranty, Title Insurance
Utilities Available Gas Natural, Public Sewer, Public Water, Underground
Amenities Available Cabana, Clubhouse, Community Room, Exercise Room, Picnic Area, Pool, Sidewalks, Street Lights, Tennis, Whirlpool
Waterfront Yes
Waterfront Description Lake
Roof Type Barrel,Concrete Tile
Present Use Deed Restrictions,Home Warranty,Title Insurance
Parking Type 2+ Spaces, Driveway, Garage - Attached
Exposure Northwest
Private Pool No
Building
Lot Description 1/4 to 1/2 Acre
Story 2.00
Unit Features Corner
Foundation CBS, Frame
Construction Status New Construction
Others
Pets Allowed Restricted
HOA Fee Include 483.00
Senior Community No Hopa
Restrictions Lease OK w/Restrict
Security Features Gate - Unmanned
Acceptable Financing Cash, Conventional, FHA, VA
Membership Fee Required No
Listing Terms Cash, Conventional, FHA, VA
Financing Cash,Conventional,FHA,VA
Pets Description Up to 3 Pets
Read Less Info
Want to know what your home might be worth? Contact us for a FREE valuation!

Amerivest 4k Pro-Team
yourhome@amerivest.realestateOur team is ready to help you sell your home for the highest possible price ASAP
Get More Information

Real Estate Company







