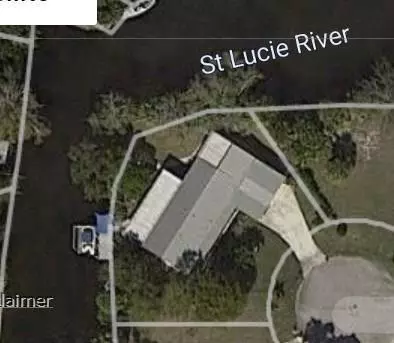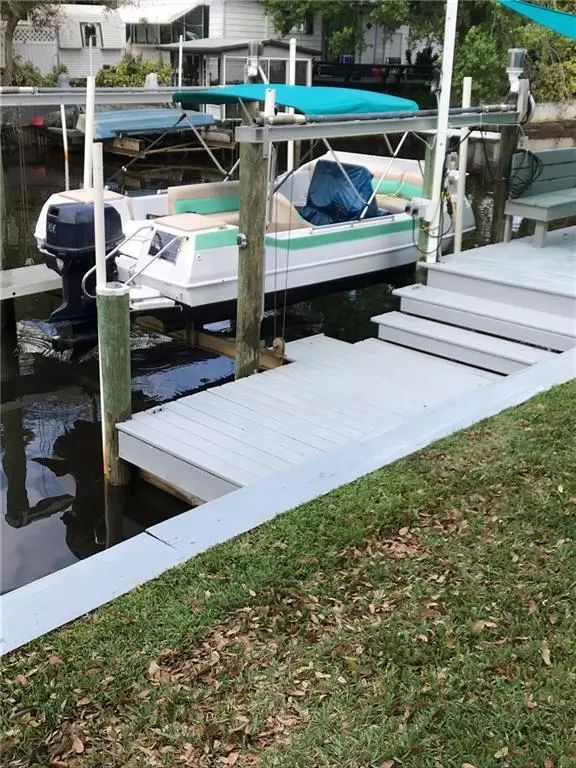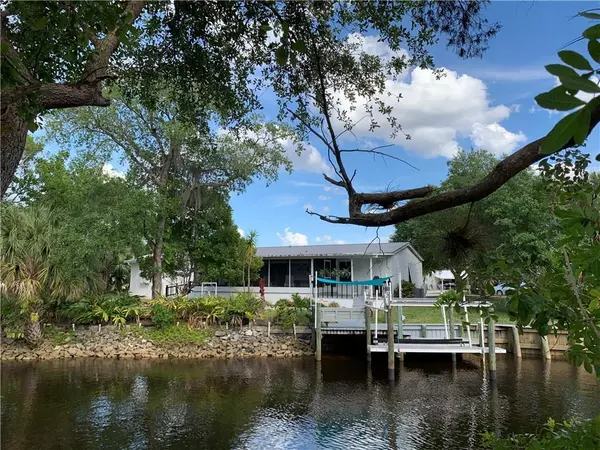Bought with RE/MAX of Stuart
$285,000
$299,000
4.7%For more information regarding the value of a property, please contact us for a free consultation.
3 Beds
2 Baths
1,620 SqFt
SOLD DATE : 06/22/2020
Key Details
Sold Price $285,000
Property Type Mobile Home
Sub Type Mobile/Manufactured
Listing Status Sold
Purchase Type For Sale
Square Footage 1,620 sqft
Price per Sqft $175
Subdivision Tropical Paradise
MLS Listing ID RX-10614380
Sold Date 06/22/20
Style < 4 Floors,Ranch
Bedrooms 3
Full Baths 2
Construction Status Resale
HOA Fees $25/mo
HOA Y/N Yes
Abv Grd Liv Area 12
Year Built 2000
Annual Tax Amount $2,491
Tax Year 2019
Lot Size 0.269 Acres
Property Description
REDUCED to sell NOW, OCEAN ACCESS. Newer 3/2 Palm Harbor, 1,600 SF+ home with 225' on canal, open floor plan, 26 construction. Remodeled kitchen, oak wood cabinetry, crown holding, stainless steel appliances, built-in breakfast table for up to 6, snack bar, laminate flooring, insulated interior walls, insulated vinyl windows, storm protection, laundry room, cathedral ceiling, remodeled master bath, raised vanity, pull-outs, hamper, roman tub, separate stall shower w/ cultured marble surround. Built-ins in master closet. Handicap accessible (ramp), wide hallway & doors. Newer paver walkway, A/C & water heater, a 5-v crimp metal roof. Original owners have kept this home in perfect condition. Canal front ''point lot'', 225' of water frontage. Boat dock, 9k lift, 30' screen porch.
Location
State FL
County Martin
Area 12 - Stuart - Southwest
Zoning Mobile Home
Rooms
Other Rooms Laundry-Util/Closet
Master Bath Dual Sinks, Mstr Bdrm - Ground, Separate Shower, Separate Tub
Interior
Interior Features Bar, Built-in Shelves, Closet Cabinets, Ctdrl/Vault Ceilings, Foyer, Split Bedroom, Walk-in Closet
Heating Central, Electric
Cooling Ceiling Fan, Central, Electric
Flooring Laminate
Furnishings Unfurnished
Exterior
Exterior Feature Auto Sprinkler, Deck, Extra Building, Open Porch, Screen Porch, Shutters, Well Sprinkler, Zoned Sprinkler
Garage 2+ Spaces, Carport - Attached, Driveway, Garage - Attached, Garage - Building
Garage Spaces 1.0
Community Features Deed Restrictions, Disclosure
Utilities Available Cable, Electric, Public Sewer, Public Water
Amenities Available None
Waterfront Yes
Waterfront Description Canal Width 1 - 80,Fixed Bridges,Point Lot,Riprap,Seawall
View Canal
Roof Type Aluminum
Present Use Deed Restrictions,Disclosure
Handicap Access Handicap Access, Wheelchair Accessible, Wide Doorways, Wide Hallways
Parking Type 2+ Spaces, Carport - Attached, Driveway, Garage - Attached, Garage - Building
Exposure Northeast
Private Pool No
Building
Lot Description 1/4 to 1/2 Acre, Flood Zone
Story 1.00
Foundation Fiber Cement Siding, Manufactured
Construction Status Resale
Schools
Elementary Schools Crystal Lake Elementary School
Middle Schools Dr. David L. Anderson Middle School
High Schools South Fork High School
Others
Pets Allowed Restricted
HOA Fee Include 25.00
Senior Community No Hopa
Restrictions Buyer Approval,Commercial Vehicles Prohibited,Interview Required,Lease OK w/Restrict,No Lease First 2 Years,Tenant Approval
Security Features Security Light
Acceptable Financing Cash, Conventional
Membership Fee Required No
Listing Terms Cash, Conventional
Financing Cash,Conventional
Pets Description 31 lb to 40 lb Pet, No Aggressive Breeds
Read Less Info
Want to know what your home might be worth? Contact us for a FREE valuation!

Amerivest 4k Pro-Team
yourhome@amerivest.realestateOur team is ready to help you sell your home for the highest possible price ASAP
Get More Information

Real Estate Company







