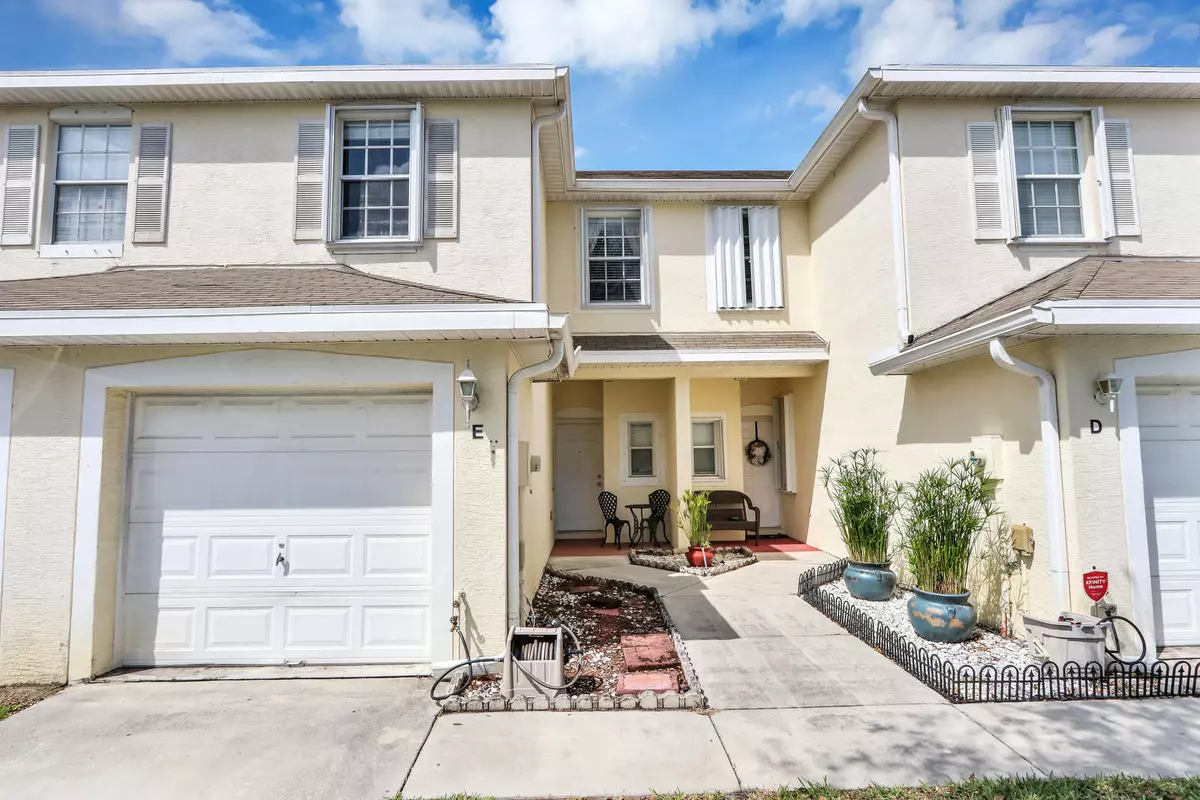Bought with Coldwell Banker/Wellington
$232,000
$229,995
0.9%For more information regarding the value of a property, please contact us for a free consultation.
3 Beds
2.1 Baths
1,433 SqFt
SOLD DATE : 04/03/2020
Key Details
Sold Price $232,000
Property Type Townhouse
Sub Type Townhouse
Listing Status Sold
Purchase Type For Sale
Square Footage 1,433 sqft
Price per Sqft $161
Subdivision Charter Club Of Palm Beach
MLS Listing ID RX-10604427
Sold Date 04/03/20
Style Townhouse
Bedrooms 3
Full Baths 2
Half Baths 1
Construction Status Resale
HOA Fees $275/mo
HOA Y/N Yes
Abv Grd Liv Area 19
Year Built 2001
Annual Tax Amount $2,084
Tax Year 2019
Lot Size 1,122 Sqft
Property Description
Nestled in the quaint hidden gem community of Charter Club in Greenacres this move in ready residence is ready for you to call home! Offering a spacious and functional layout featuring 3 bedrooms, 2 1/2 bathrooms, updated kitchens and bathrooms, crown molding and a beautiful lake view it leaves little to be desired. Master bedroom offers excellent lake views and an attached en-suite and a split bedroom floorplan separating it from the 2 guest bedrooms. Included in the HOA is exterior building maintenance which includes the roof, pressure washing, paint and more. The community offers plenty of guest parking, and on-site parking for your boats/toys for a very nominal fee - VERY RARE! This home is priced to sell! Don't miss out - schedule your showing today!
Location
State FL
County Palm Beach
Area 5720
Zoning RH(cit
Rooms
Other Rooms Family, Laundry-Inside
Master Bath Mstr Bdrm - Upstairs, Separate Shower
Interior
Interior Features Entry Lvl Lvng Area, Split Bedroom, Pantry
Heating Central
Cooling Central
Flooring Carpet, Tile, Ceramic Tile
Furnishings Unfurnished
Exterior
Exterior Feature Open Patio
Garage Driveway, Guest, Garage - Attached
Garage Spaces 1.0
Utilities Available Cable, Public Sewer, Public Water, Electric
Amenities Available Bike - Jog, Street Lights, Sidewalks, Pool
Waterfront Yes
Waterfront Description Lake
View Lake
Roof Type Comp Shingle
Parking Type Driveway, Guest, Garage - Attached
Exposure Southeast
Private Pool No
Building
Lot Description < 1/4 Acre
Story 2.00
Foundation CBS
Construction Status Resale
Schools
Elementary Schools Cholee Lake Elementary School
Middle Schools Okeeheelee Middle School
High Schools John I. Leonard High School
Others
Pets Allowed Restricted
HOA Fee Include 275.00
Senior Community No Hopa
Restrictions No Lease
Acceptable Financing Cash, VA, Conventional, FHA
Membership Fee Required No
Listing Terms Cash, VA, Conventional, FHA
Financing Cash,VA,Conventional,FHA
Pets Description 21 lb to 30 lb Pet, Up to 2 Pets
Read Less Info
Want to know what your home might be worth? Contact us for a FREE valuation!

Amerivest 4k Pro-Team
yourhome@amerivest.realestateOur team is ready to help you sell your home for the highest possible price ASAP
Get More Information

Real Estate Company







