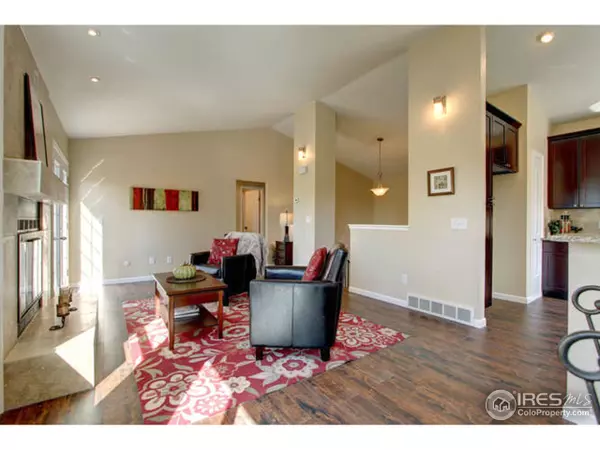$397,000
$379,900
4.5%For more information regarding the value of a property, please contact us for a free consultation.
4 Beds
2 Baths
2,045 SqFt
SOLD DATE : 06/26/2017
Key Details
Sold Price $397,000
Property Type Single Family Home
Sub Type Residential-Detached
Listing Status Sold
Purchase Type For Sale
Square Footage 2,045 sqft
Subdivision Walnut Grove
MLS Listing ID 821313
Sold Date 06/26/17
Bedrooms 4
Full Baths 1
Three Quarter Bath 1
HOA Y/N false
Abv Grd Liv Area 2,045
Originating Board IRES MLS
Year Built 1983
Annual Tax Amount $960
Lot Size 6,098 Sqft
Acres 0.14
Property Description
Step inside & fall in love with this light, bright, gorgeous home on quiet cul-de-sac. Open floor plan, vaulted ceilings & abundant light. Stunning kitchen w/new Espresso cabinets, granite counters, tumbled stone backsplash & new SS appliances. New baths. New flooring & fixtures. 2 beds on upper level; 2 beds & flex space on lower. Multi-level, covered deck is perfect for entertaining. Large, quiet fenced backyard. Don't miss this special house. Buyer to verify measurements & schools.
Location
State CO
County Jefferson
Area Metro Denver
Zoning Res
Direction From Wadsworth Pkwy and W 100th Ave, go west and take first left on W 99th Ave. Road ends at W 99th Pl. Home is on the left.
Rooms
Family Room Wood Floor
Basement None
Primary Bedroom Level Upper
Master Bedroom 12x10
Bedroom 2 Upper 10x9
Bedroom 3 Lower 10x8
Bedroom 4 Lower 9x9
Dining Room Wood Floor
Kitchen Wood Floor
Interior
Interior Features Eat-in Kitchen, Cathedral/Vaulted Ceilings, Open Floorplan, Pantry
Heating Forced Air
Cooling Central Air
Flooring Wood Floors
Fireplaces Type Family/Recreation Room Fireplace
Fireplace true
Window Features Double Pane Windows
Appliance Electric Range/Oven, Dishwasher, Microwave
Laundry Washer/Dryer Hookups, Lower Level
Exterior
Garage Spaces 2.0
Fence Fenced, Wood
Utilities Available Natural Gas Available, Electricity Available
Roof Type Composition
Porch Deck
Building
Lot Description Lawn Sprinkler System, Cul-De-Sac, Level
Story 2
Sewer City Sewer
Water City Water, City of Westminster
Level or Stories Bi-Level
Structure Type Wood/Frame,Wood Siding
New Construction false
Schools
Elementary Schools Lukas
Middle Schools Wayne Carle
High Schools Standley Lake
School District Jefferson Dist R-1
Others
Senior Community false
Tax ID 141066
SqFt Source Assessor
Special Listing Condition Private Owner
Read Less Info
Want to know what your home might be worth? Contact us for a FREE valuation!

Amerivest Pro-Team
yourhome@amerivest.realestateOur team is ready to help you sell your home for the highest possible price ASAP

Bought with CO-OP Non-IRES








