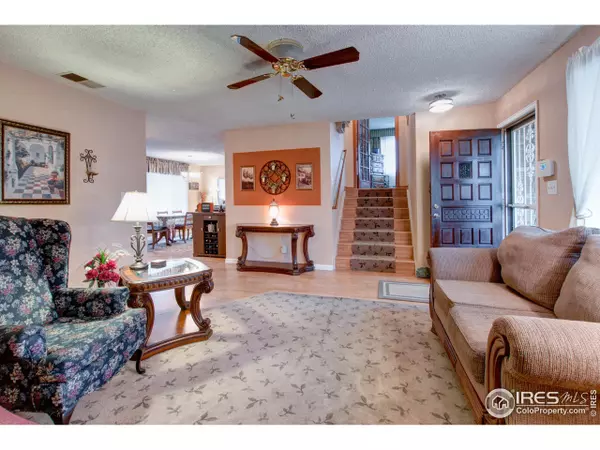$419,900
$419,900
For more information regarding the value of a property, please contact us for a free consultation.
5 Beds
5 Baths
3,873 SqFt
SOLD DATE : 06/30/2017
Key Details
Sold Price $419,900
Property Type Single Family Home
Sub Type Residential-Detached
Listing Status Sold
Purchase Type For Sale
Square Footage 3,873 sqft
Subdivision Frederick Town
MLS Listing ID 820031
Sold Date 06/30/17
Style Raised Ranch
Bedrooms 5
Full Baths 3
Half Baths 1
Three Quarter Bath 1
HOA Y/N false
Abv Grd Liv Area 1,795
Originating Board IRES MLS
Year Built 1980
Annual Tax Amount $1,613
Lot Size 9,583 Sqft
Acres 0.22
Property Description
This HOME is ready for you. Traditional raised ranch has recently updated kitchen featuring granite countertops, stainless steel appliances and soft close cabinetry. Plenty of space for entertaining. This home also has a flex space with it's own entry, kitchen and bathroom that could be converted to mother-in-law suite, hobby space, rental or anything else you may need. Yard boasts multiple seating areas. This is all wrapped into completed landscaping ready to start your new chapter.
Location
State CO
County Weld
Area Greeley/Weld
Zoning Res
Direction From CR13 turn east onto Tipple Parkway, travel 4 blocks and the home is located on the south side of the street between Walnut Street and Maple Street.
Rooms
Other Rooms Storage
Basement Walk-Out Access
Primary Bedroom Level Upper
Master Bedroom 0x0
Bedroom 2 Main
Bedroom 3 Basement
Bedroom 4 Basement
Bedroom 5 Basement
Kitchen Carpet
Interior
Interior Features Study Area, Eat-in Kitchen, Separate Dining Room, Pantry, Walk-In Closet(s), Kitchen Island, Two Primary Suites
Heating Forced Air
Cooling Central Air, Attic Fan
Fireplaces Type Living Room
Fireplace true
Window Features Window Coverings,Skylight(s)
Appliance Electric Range/Oven, Refrigerator, Microwave, Disposal
Laundry Sink, Main Level
Exterior
Exterior Feature Lighting
Garage Garage Door Opener, Alley Access, Heated Garage, Oversized
Garage Spaces 2.0
Fence Fenced
Utilities Available Electricity Available, Cable Available
Waterfront false
Roof Type Composition
Street Surface Paved
Porch Deck
Parking Type Garage Door Opener, Alley Access, Heated Garage, Oversized
Building
Lot Description Curbs, Gutters, Sidewalks, Lawn Sprinkler System, Level
Faces North
Story 1
Sewer City Sewer
Level or Stories Raised Ranch
Structure Type Brick/Brick Veneer
New Construction false
Schools
Elementary Schools Thunder Valley
Middle Schools Coal Ridge
High Schools Frederick
School District St Vrain Dist Re 1J
Others
Senior Community false
Tax ID R5529686
SqFt Source Assessor
Special Listing Condition Private Owner
Read Less Info
Want to know what your home might be worth? Contact us for a FREE valuation!

Amerivest 4k Pro-Team
yourhome@amerivest.realestateOur team is ready to help you sell your home for the highest possible price ASAP

Bought with Coldwell Banker Realty-Grant
Get More Information

Real Estate Company







