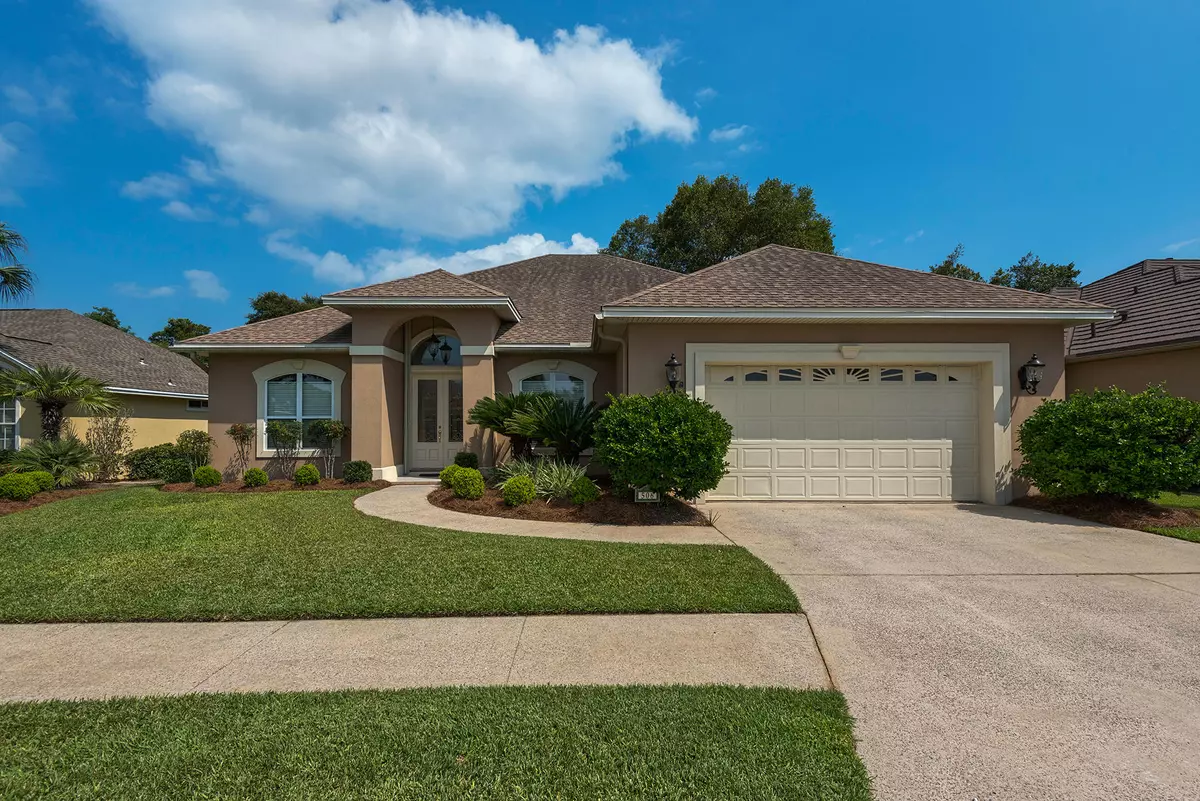$542,000
$558,800
3.0%For more information regarding the value of a property, please contact us for a free consultation.
3 Beds
2 Baths
2,318 SqFt
SOLD DATE : 01/03/2020
Key Details
Sold Price $542,000
Property Type Single Family Home
Sub Type Other
Listing Status Sold
Purchase Type For Sale
Square Footage 2,318 sqft
Price per Sqft $233
Subdivision Avalon Beach Estates
MLS Listing ID 831876
Sold Date 01/03/20
Bedrooms 3
Full Baths 2
Construction Status Construction Complete
HOA Fees $75/ann
HOA Y/N Yes
Year Built 2000
Annual Tax Amount $2,510
Tax Year 2018
Lot Size 7,840 Sqft
Acres 0.18
Property Description
Enjoy living in a Gulf-front neighborhood with 2 acres of beach and 500 ft. of deeded shoreline. This stylish custom home is built the way all coastal homes should be. Its durable concrete walls and steel-frame construction is superior to wood-frame and especially comforting when storms occur. Characteristics of this home include its 10-ft ceilings & crown molding throughout, 12-foot arched foyer, ceramic tile, hardwood floors, open living area, split-bedroom design, large screened patio, modern kitchen with pantry, and 2-car garage with storage. You'll also appreciate the home's other safety features such as easy-close shutters and automated whole-house natural-gas generator that starts when you need it and stops when you don't. This home is priced to sell. Call to see it!
Location
State FL
County Walton
Area 15 - Miramar/Sandestin Resort
Zoning Resid Single Family
Rooms
Guest Accommodations Beach,Deed Access,Fishing,Pets Allowed,Pool,Tennis,Waterfront
Kitchen First
Interior
Interior Features Breakfast Bar, Built-In Bookcases, Ceiling Crwn Molding, Ceiling Raised, Ceiling Tray/Cofferd, Fireplace Gas, Floor Hardwood, Floor Tile, Lighting Recessed, Pantry, Pull Down Stairs, Split Bedroom, Upgraded Media Wing, Washer/Dryer Hookup, Window Bay, Window Treatment All, Woodwork Painted
Appliance Dishwasher, Disposal, Microwave, Oven Double, Oven Self Cleaning, Range Hood, Refrigerator W/IceMk, Smoke Detector, Stove/Oven Electric, Stove/Oven Gas
Exterior
Exterior Feature Hurricane Shutters, Lawn Pump, Patio Covered, Patio Enclosed, Porch Screened, Sprinkler System
Garage Garage, Guest
Garage Spaces 2.0
Pool Community
Community Features Beach, Deed Access, Fishing, Pets Allowed, Pool, Tennis, Waterfront
Utilities Available Electric, Gas - Natural, Phone, Public Sewer, Public Water, TV Cable, Underground
Private Pool Yes
Building
Lot Description Covenants, Cul-De-Sac, Curb & Gutter, Dead End, Level, Restrictions, Sidewalk, Storm Sewer, Within 1/2 Mile to Water
Story 1.0
Structure Type Concrete,Roof Dimensional Shg,Stucco,Trim Aluminum
Construction Status Construction Complete
Schools
Elementary Schools Van R Butler
Others
HOA Fee Include Ground Keeping,Management,Recreational Faclty,Repairs/Maintenance
Assessment Amount $900
Energy Description AC - Central Elect,Ceiling Fans,Double Pane Windows,Heat Cntrl Electric,Insulated Doors,See Remarks,Water Heater - Gas
Financing Conventional
Read Less Info
Want to know what your home might be worth? Contact us for a FREE valuation!

Amerivest 4k Pro-Team
yourhome@amerivest.realestateOur team is ready to help you sell your home for the highest possible price ASAP
Bought with Scenic Sotheby's International Realty
Get More Information

Real Estate Company







