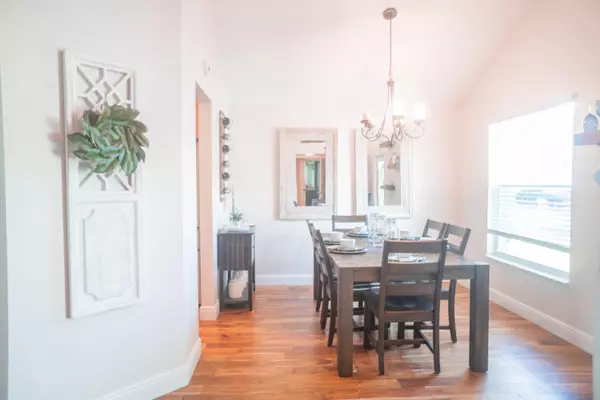Bought with Keller Williams Realty Jupiter
$360,000
$364,888
1.3%For more information regarding the value of a property, please contact us for a free consultation.
4 Beds
2.1 Baths
2,180 SqFt
SOLD DATE : 11/25/2019
Key Details
Sold Price $360,000
Property Type Single Family Home
Sub Type Single Family Detached
Listing Status Sold
Purchase Type For Sale
Square Footage 2,180 sqft
Price per Sqft $165
Subdivision River Bridge Par 2F
MLS Listing ID RX-10564256
Sold Date 11/25/19
Style Contemporary
Bedrooms 4
Full Baths 2
Half Baths 1
Construction Status Resale
HOA Fees $278/mo
HOA Y/N Yes
Year Built 1995
Annual Tax Amount $4,843
Tax Year 2018
Lot Size 8,554 Sqft
Property Description
Beautifully updated 4/2.5 Pool home. Wood custom kitchen cabinets with marble counter tops, Top of the line stainless steel appliances, solid wood floors, stone decorated walls, impact windows, freshly painted in and out, completely renovated master bathroom all of this combined with an excellent location,2 minutes to Okeeheelee Park, 5 minutes to Wellington Mall, Restaurants supermarkets, pharmacies around the corner, easy to commute to I-95 and Fl Turnpike. Community includes Cable with HD-Channels, High Speed Internet, lawn care front and back, club house, pest control, gated 24 surveillance, and more. Just bring your tooth brush.Call today to set an appointment. Other improvements done: Roof (2016), Impact windows (2016), pool pump (2016), AC new coils and service (201
Location
State FL
County Palm Beach
Community River Bridge
Area 5780
Zoning RM-2(c
Rooms
Other Rooms Family, Laundry-Inside, Loft, Storage
Master Bath Dual Sinks, Mstr Bdrm - Ground, Separate Shower, Separate Tub
Interior
Interior Features Bar, Ctdrl/Vault Ceilings, Foyer, Pantry, Roman Tub, Walk-in Closet
Heating Central, Electric
Cooling Ceiling Fan, Central, Electric
Flooring Tile, Wood Floor
Furnishings Unfurnished
Exterior
Exterior Feature Custom Lighting, Deck, Screened Patio, Zoned Sprinkler
Garage Driveway, Garage - Attached
Garage Spaces 2.0
Pool Equipment Included, Freeform, Gunite, Inground, Screened
Utilities Available Cable, Public Sewer, Public Water, Underground
Amenities Available Bike - Jog, Clubhouse, Community Room, Manager on Site, Picnic Area, Pool, Sidewalks, Spa-Hot Tub, Street Lights, Tennis
Waterfront No
Waterfront Description None
View Garden
Roof Type Comp Shingle
Parking Type Driveway, Garage - Attached
Exposure North
Private Pool Yes
Building
Lot Description < 1/4 Acre, Corner Lot, Paved Road
Story 2.00
Foundation CBS, Concrete
Construction Status Resale
Schools
Middle Schools Okeeheelee Middle School
High Schools John I. Leonard High School
Others
Pets Allowed Yes
HOA Fee Include Cable,Common Areas,Manager,Recrtnal Facility,Reserve Funds,Security
Senior Community No Hopa
Restrictions Buyer Approval,Commercial Vehicles Prohibited,Lease OK
Security Features Gate - Manned,Motion Detector,Security Patrol,Security Sys-Owned
Acceptable Financing Cash, Conventional
Membership Fee Required No
Listing Terms Cash, Conventional
Financing Cash,Conventional
Pets Description Up to 2 Pets
Read Less Info
Want to know what your home might be worth? Contact us for a FREE valuation!

Amerivest 4k Pro-Team
yourhome@amerivest.realestateOur team is ready to help you sell your home for the highest possible price ASAP
Get More Information

Real Estate Company







