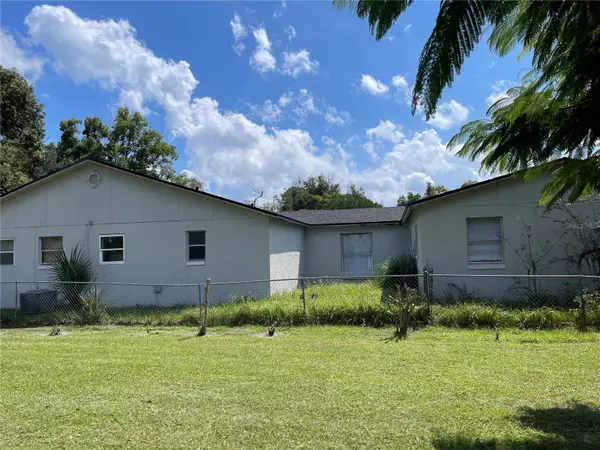
Amerivest 4k Pro-Team
yourhome@amerivest.realestate7 Beds
4 Baths
2,898 SqFt
7 Beds
4 Baths
2,898 SqFt
Key Details
Property Type Single Family Home
Sub Type Single Family Residence
Listing Status Active
Purchase Type For Sale
Square Footage 2,898 sqft
Price per Sqft $137
Subdivision Leavitts Sub W F
MLS Listing ID O6244647
Bedrooms 7
Full Baths 4
HOA Y/N No
Originating Board Stellar MLS
Year Built 1978
Annual Tax Amount $3,286
Lot Size 9,583 Sqft
Acres 0.22
Property Description
Location
State FL
County Seminole
Community Leavitts Sub W F
Zoning MR2
Interior
Interior Features Ceiling Fans(s), Living Room/Dining Room Combo, Walk-In Closet(s)
Heating Electric
Cooling Central Air
Flooring Carpet, Ceramic Tile
Fireplaces Type Living Room, Wood Burning
Fireplace false
Appliance None
Laundry Inside
Exterior
Exterior Feature French Doors, Storage
Garage Driveway
Fence Fenced
Utilities Available Cable Available, Electricity Available, Public, Sewer Available
Waterfront false
Roof Type Shingle
Porch Patio
Parking Type Driveway
Garage false
Private Pool No
Building
Lot Description City Limits, Oversized Lot, Paved
Entry Level One
Foundation Slab
Lot Size Range 0 to less than 1/4
Sewer Public Sewer
Water Public
Architectural Style Ranch
Structure Type Block,Stucco
New Construction false
Others
Senior Community No
Ownership Fee Simple
Acceptable Financing Cash
Listing Terms Cash
Special Listing Condition None








