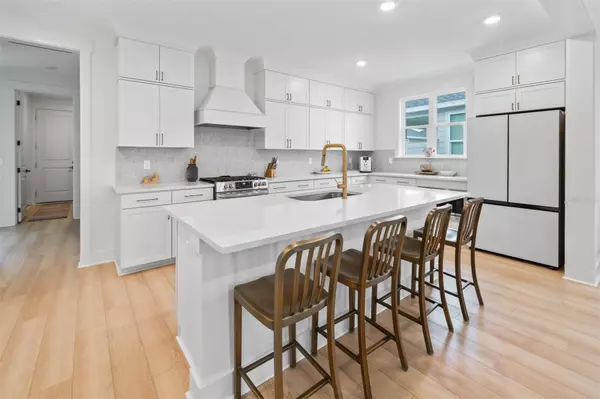
Amerivest 4k Pro-Team
yourhome@amerivest.realestate4 Beds
3 Baths
2,395 SqFt
4 Beds
3 Baths
2,395 SqFt
Key Details
Property Type Single Family Home
Sub Type Single Family Residence
Listing Status Active
Purchase Type For Sale
Square Footage 2,395 sqft
Price per Sqft $281
Subdivision Sweetbay Ph 2C
MLS Listing ID W7868250
Bedrooms 4
Full Baths 3
HOA Fees $366/qua
HOA Y/N Yes
Originating Board Stellar MLS
Year Built 2023
Annual Tax Amount $1,096
Lot Size 6,098 Sqft
Acres 0.14
Property Description
This highly coveted St. Andrews floor plan features 4-bedrooms, 3-baths and is located directly across the street from a fabulous resort style swimming pool and beautiful greenspace!
This single story, open-concept home is loaded with upgrades. The St. Andrews welcomes you with a magnificent great room that boasts a stunning cathedral ceiling and dormer windows. This creates an effortless flow into the dining room and kitchen, allowing stores of natural light to grace the home throughout the day.
Meticulously designed, the gourmet chef’s kitchen is the focal point of the home and is well suited for entertaining. It showcases custom cabinetry to the ceiling with under cabinet lighting and ample counter space. Designed with efficiency in mind, this exquisite kitchen offers loads of storage in addition to the walk-in pantry.
Retreat to the spacious primary suite nestled on the west side of the home. The primary bedroom features a tray ceiling and abundant space, creating a delightful sanctuary for relaxation. The primary bath offers a huge oversized walk-in shower, double vanities, and a gorgeous custom walk-in closet.
The front bedroom will work perfectly as a private home office with a quaint sitting area. Bedroom 4, located in the aft part of the home, provides you the opportunity to host guests with their own private bath and large walk-in closet. Perfect for family and friends!
Centrally located in Sweet Bay, you will quickly settle into the lifestyle of this premier community. Whether it is enjoying your covered front porch with your morning coffee while hearing the sights and sounds of this vibrant neighborhood, or enjoying outdoor dining in your own private backyard oasis, you’ll live like you are on vacation.
If that’s not enough, you’re a short walk or golf cart ride to a plethora of world-class amenities to include: bay front shoreline for your choice of water activities, greenspaces, walking trails, playgrounds, a basketball court, and future plans for a town center and marina with wet and dry boat storage. Come embrace all the Emerald Coast has to offer!
Location
State FL
County Bay
Community Sweetbay Ph 2C
Zoning RES
Interior
Interior Features Cathedral Ceiling(s), Ceiling Fans(s), Eat-in Kitchen, Kitchen/Family Room Combo, Living Room/Dining Room Combo, Primary Bedroom Main Floor, Thermostat, Tray Ceiling(s), Walk-In Closet(s)
Heating Electric
Cooling Central Air
Flooring Carpet, Laminate, Tile
Furnishings Unfurnished
Fireplace false
Appliance Dishwasher, Disposal, Microwave, Range, Range Hood, Tankless Water Heater
Laundry Corridor Access, Laundry Room
Exterior
Exterior Feature Irrigation System
Garage Alley Access
Garage Spaces 2.0
Community Features Community Mailbox, Golf Carts OK, Park, Pool, Sidewalks
Utilities Available Cable Available, Electricity Connected, Natural Gas Connected, Public, Sprinkler Meter, Sprinkler Recycled, Street Lights, Underground Utilities, Water Connected
Amenities Available Basketball Court, Pool
Waterfront false
View Pool
Roof Type Shingle
Porch Covered, Front Porch, Rear Porch
Parking Type Alley Access
Attached Garage true
Garage true
Private Pool No
Building
Lot Description Cleared, Landscaped
Entry Level One
Foundation Slab
Lot Size Range 0 to less than 1/4
Sewer Public Sewer
Water Public
Architectural Style Coastal
Structure Type HardiPlank Type,Wood Frame
New Construction false
Others
Pets Allowed Yes
HOA Fee Include Pool,Recreational Facilities
Senior Community No
Ownership Fee Simple
Monthly Total Fees $122
Acceptable Financing Cash, Conventional
Membership Fee Required Required
Listing Terms Cash, Conventional
Special Listing Condition None








