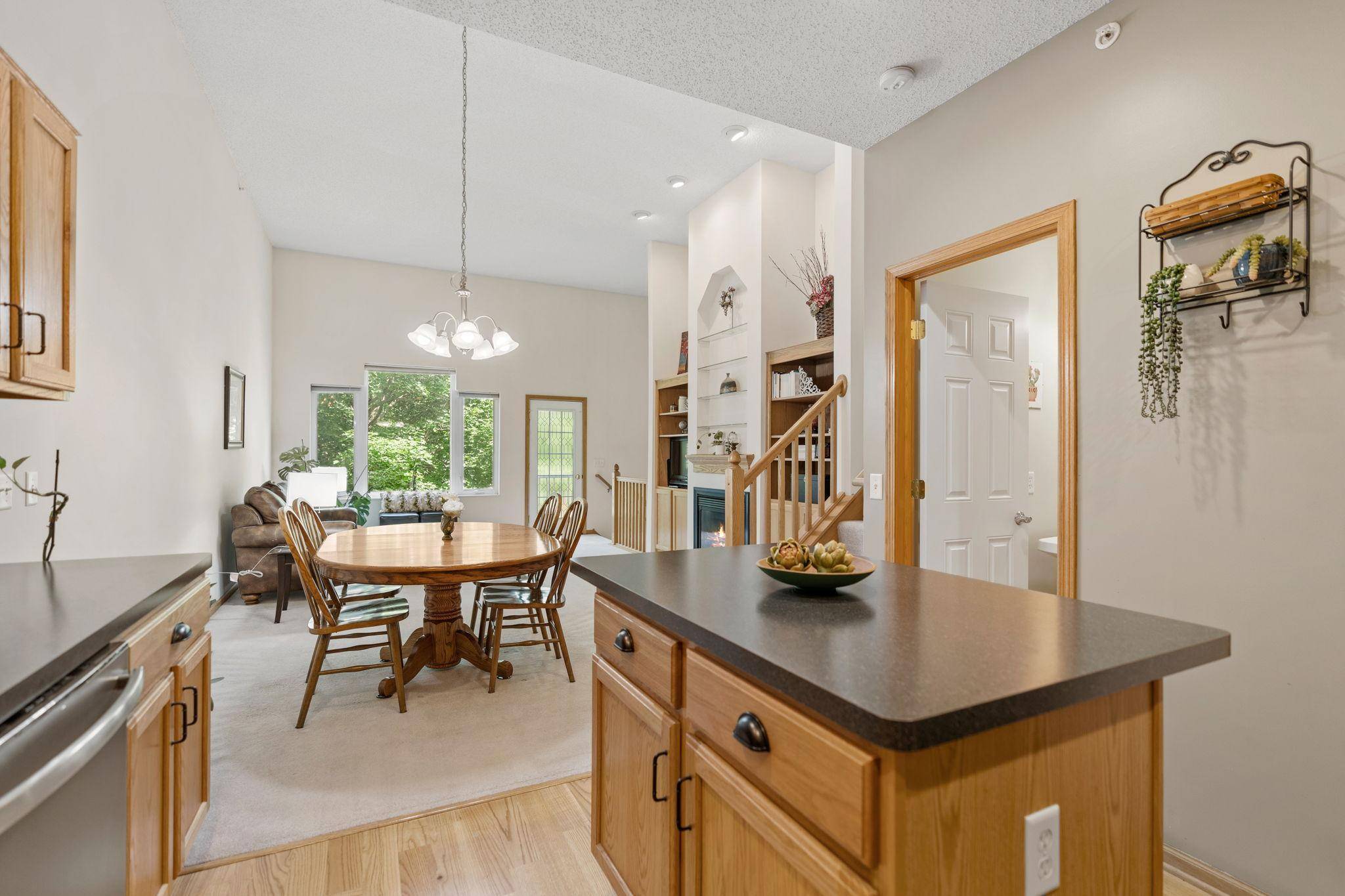Amerivest Pro-Team
yourhome@amerivest.realestate2 Beds
3 Baths
1,787 SqFt
2 Beds
3 Baths
1,787 SqFt
OPEN HOUSE
Fri Jul 25, 6:00pm - 8:00pm
Sat Jul 26, 4:00pm - 6:00pm
Sun Jul 27, 1:00pm - 3:00pm
Key Details
Property Type Townhouse
Sub Type Townhouse Quad/4 Corners
Listing Status Coming Soon
Purchase Type For Sale
Square Footage 1,787 sqft
Price per Sqft $176
Subdivision Cic 1345 Wynfield Place Condo
MLS Listing ID 6751680
Bedrooms 2
Full Baths 1
Half Baths 2
HOA Fees $475/mo
Year Built 2005
Annual Tax Amount $3,137
Tax Year 2025
Contingent None
Lot Size 0.330 Acres
Acres 0.33
Lot Dimensions Common
Property Sub-Type Townhouse Quad/4 Corners
Property Description
Location
State MN
County Hennepin
Zoning Residential-Single Family
Rooms
Basement Finished
Dining Room Informal Dining Room, Living/Dining Room
Interior
Heating Forced Air
Cooling Central Air
Fireplaces Number 1
Fireplaces Type Gas, Living Room
Fireplace Yes
Appliance Dishwasher, Disposal, Dryer, Gas Water Heater, Microwave, Range, Refrigerator, Stainless Steel Appliances, Washer
Exterior
Parking Features Asphalt, Finished Garage, Garage Door Opener, Tuckunder Garage
Garage Spaces 2.0
Fence None
Pool None
Roof Type Age Over 8 Years,Asphalt
Building
Lot Description Corner Lot, Many Trees
Story Four or More Level Split
Foundation 512
Sewer City Sewer/Connected
Water City Water/Connected
Level or Stories Four or More Level Split
Structure Type Brick/Stone,Vinyl Siding
New Construction false
Schools
School District Robbinsdale
Others
HOA Fee Include Hazard Insurance,Lawn Care,Maintenance Grounds,Professional Mgmt,Trash,Snow Removal
Restrictions Mandatory Owners Assoc,Pets - Cats Allowed,Pets - Dogs Allowed,Pets - Number Limit,Rental Restrictions May Apply
Real Estate Insights
 We’re excited to share that Amerivest Pro-Team has been recognized as one of the Top 20 large real estate teams in the United States by Real Brokerage for the first quarter of 2025—a distinction that highlights both our market leadership and the incredible commitment of our agents. National Honors A
We’re excited to share that Amerivest Pro-Team has been recognized as one of the Top 20 large real estate teams in the United States by Real Brokerage for the first quarter of 2025—a distinction that highlights both our market leadership and the incredible commitment of our agents. National Honors A Key Takeaways: Most real estate agents are paid on commission, not salary. Not all agents are 100% commission—many split earnings with their brokerage. Consumers don’t directly pay agents, but commissions come from the transaction. 100% commission brokerages exist and offer agents more income pote
Key Takeaways: Most real estate agents are paid on commission, not salary. Not all agents are 100% commission—many split earnings with their brokerage. Consumers don’t directly pay agents, but commissions come from the transaction. 100% commission brokerages exist and offer agents more income pote Thinking of relocating to Naples, Florida? Known for its beautiful beaches, upscale lifestyle, and relaxed Gulf Coast charm, Naples is also one of the more expensive places to live in the Sunshine State. Before making the move, it’s important to understand the true cost of living and what income
Thinking of relocating to Naples, Florida? Known for its beautiful beaches, upscale lifestyle, and relaxed Gulf Coast charm, Naples is also one of the more expensive places to live in the Sunshine State. Before making the move, it’s important to understand the true cost of living and what income Who Is a Real Estate Broker—And Why It Matters to Buyers, Sellers, and Future Agents 🔍 TL;DR – Quick Takeaways: A real estate broker is licensed to supervise agents and can operate independently. Brokers provide oversight, compliance, and accountability in every transaction. When you work with an
Who Is a Real Estate Broker—And Why It Matters to Buyers, Sellers, and Future Agents 🔍 TL;DR – Quick Takeaways: A real estate broker is licensed to supervise agents and can operate independently. Brokers provide oversight, compliance, and accountability in every transaction. When you work with an






