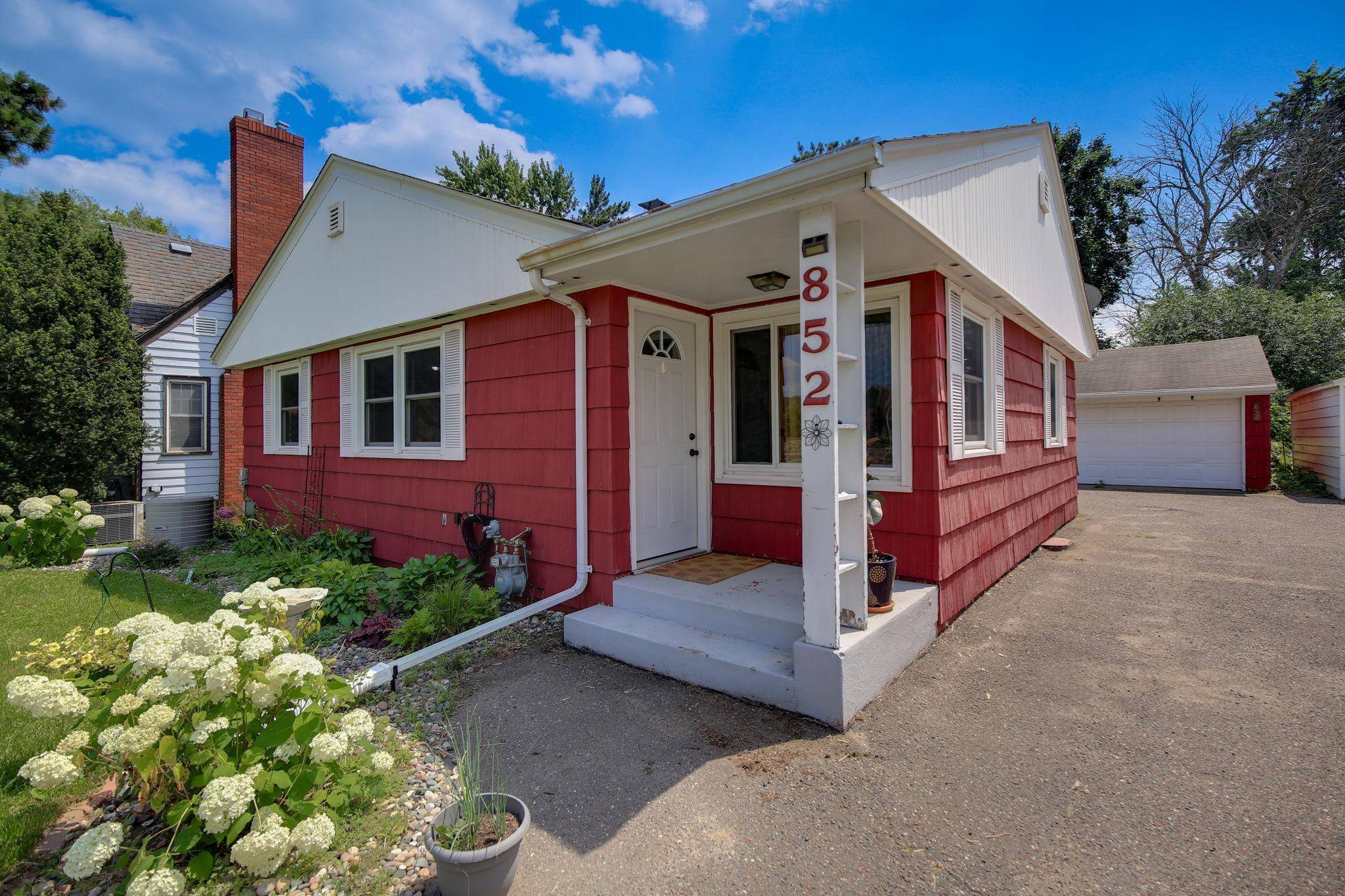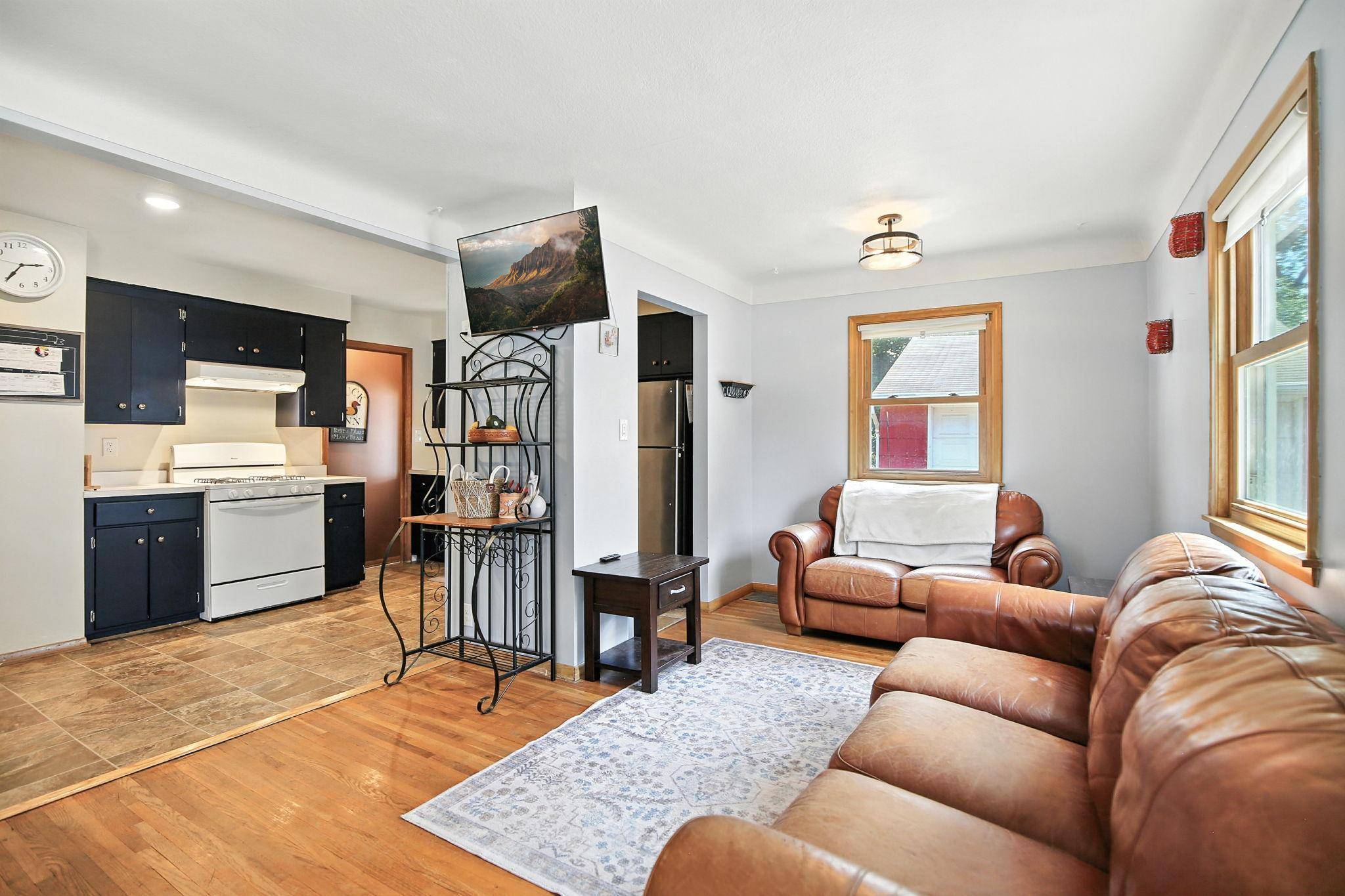Amerivest Pro-Team
yourhome@amerivest.realestate3 Beds
1 Bath
1,180 SqFt
3 Beds
1 Bath
1,180 SqFt
OPEN HOUSE
Sun Jul 20, 10:00am - 12:00pm
Key Details
Property Type Single Family Home
Sub Type Single Family Residence
Listing Status Coming Soon
Purchase Type For Sale
Square Footage 1,180 sqft
Price per Sqft $232
Subdivision Como
MLS Listing ID 6755743
Bedrooms 3
Full Baths 1
Year Built 1955
Annual Tax Amount $3,526
Tax Year 2024
Contingent None
Lot Size 10,018 Sqft
Acres 0.23
Lot Dimensions 50 x 202
Property Sub-Type Single Family Residence
Property Description
Inside, you'll find an open-concept main level that's rare for homes of this era, with the living room, dining area, and kitchen flowing seamlessly together—perfect for everyday living and entertaining. The kitchen features painted cabinetry, lots of storage, and is filled with natural light.
All three bedrooms are located on the main level, along with a full bathroom that boasts tile flooring and a tiled tub surround. Hardwood floors (some under carpet) add warmth and character throughout. Step out to the spacious screened porch to enjoy peaceful indoor-outdoor living in a backyard designed for relaxation, play, and pets.
The lower level offers both function and flexibility: a finished family room and dedicated storage areas, including a cedar-lined off-season closet and an unfinished workshop or hobby space ready to customize. A deep fenced backyard and additional storage shed round out the outdoor amenities.
Updated windows, furnace and A/C, and interior paint add even more value.
Location
State MN
County Ramsey
Zoning Residential-Single Family
Rooms
Basement Block, Daylight/Lookout Windows, Full, Partially Finished
Dining Room Informal Dining Room, Living/Dining Room
Interior
Heating Forced Air
Cooling Central Air
Fireplace No
Appliance Dishwasher, Disposal, Dryer, Humidifier, Gas Water Heater, Water Osmosis System, Range, Refrigerator, Washer
Exterior
Parking Features Detached, Asphalt
Garage Spaces 2.0
Fence Full, Other
Pool None
Roof Type Asphalt,Pitched
Building
Lot Description Many Trees
Story One
Foundation 928
Sewer City Sewer/Connected
Water City Water/Connected
Level or Stories One
Structure Type Shake Siding,Wood Siding
New Construction false
Schools
School District St. Paul
Others
Virtual Tour https://media.luxelofte.com/sites/kjqoevo/unbranded
Real Estate Insights
 We’re excited to share that Amerivest Pro-Team has been recognized as one of the Top 20 large real estate teams in the United States by Real Brokerage for the first quarter of 2025—a distinction that highlights both our market leadership and the incredible commitment of our agents. National Honors A
We’re excited to share that Amerivest Pro-Team has been recognized as one of the Top 20 large real estate teams in the United States by Real Brokerage for the first quarter of 2025—a distinction that highlights both our market leadership and the incredible commitment of our agents. National Honors A Key Takeaways: Most real estate agents are paid on commission, not salary. Not all agents are 100% commission—many split earnings with their brokerage. Consumers don’t directly pay agents, but commissions come from the transaction. 100% commission brokerages exist and offer agents more income pote
Key Takeaways: Most real estate agents are paid on commission, not salary. Not all agents are 100% commission—many split earnings with their brokerage. Consumers don’t directly pay agents, but commissions come from the transaction. 100% commission brokerages exist and offer agents more income pote Thinking of relocating to Naples, Florida? Known for its beautiful beaches, upscale lifestyle, and relaxed Gulf Coast charm, Naples is also one of the more expensive places to live in the Sunshine State. Before making the move, it’s important to understand the true cost of living and what income
Thinking of relocating to Naples, Florida? Known for its beautiful beaches, upscale lifestyle, and relaxed Gulf Coast charm, Naples is also one of the more expensive places to live in the Sunshine State. Before making the move, it’s important to understand the true cost of living and what income Who Is a Real Estate Broker—And Why It Matters to Buyers, Sellers, and Future Agents 🔍 TL;DR – Quick Takeaways: A real estate broker is licensed to supervise agents and can operate independently. Brokers provide oversight, compliance, and accountability in every transaction. When you work with an
Who Is a Real Estate Broker—And Why It Matters to Buyers, Sellers, and Future Agents 🔍 TL;DR – Quick Takeaways: A real estate broker is licensed to supervise agents and can operate independently. Brokers provide oversight, compliance, and accountability in every transaction. When you work with an






