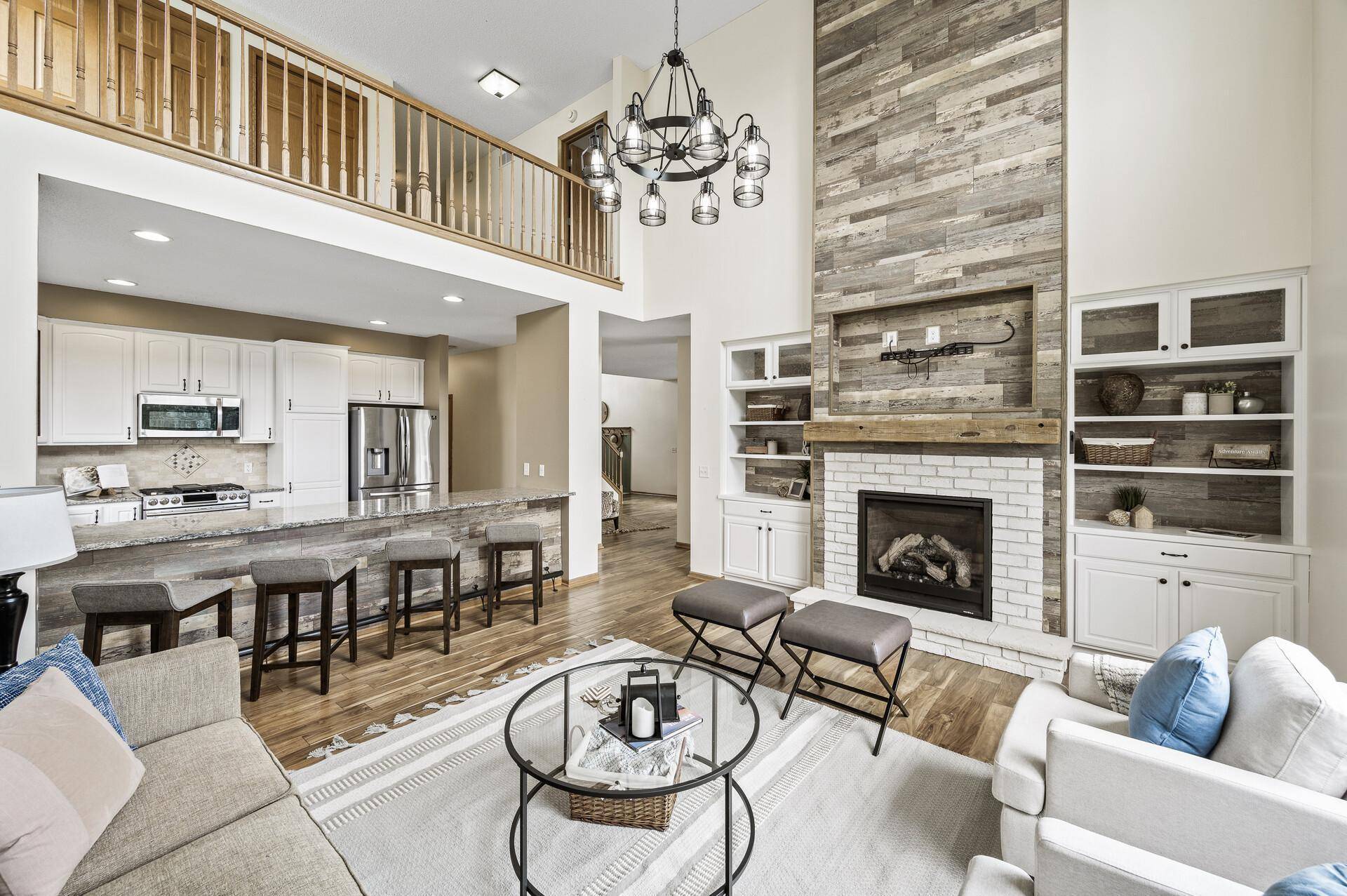Amerivest Pro-Team
yourhome@amerivest.realestate4 Beds
4 Baths
3,234 SqFt
4 Beds
4 Baths
3,234 SqFt
OPEN HOUSE
Fri Jul 18, 3:00pm - 6:00pm
Sat Jul 19, 12:00pm - 3:00pm
Key Details
Property Type Single Family Home
Sub Type Single Family Residence
Listing Status Active
Purchase Type For Sale
Square Footage 3,234 sqft
Price per Sqft $154
Subdivision Savanna Oaks North 4Th Add
MLS Listing ID 6753709
Bedrooms 4
Full Baths 2
Half Baths 1
Three Quarter Bath 1
HOA Fees $110/ann
Year Built 2002
Annual Tax Amount $5,974
Tax Year 2025
Contingent None
Lot Size 9,147 Sqft
Acres 0.21
Lot Dimensions 51x167
Property Sub-Type Single Family Residence
Property Description
The main living room is two stories tall with abundant natural sunlight pouring in, creating an open, welcoming atmosphere. Two fireplaces have been beautifully updated, adding warmth and character to the living and entertaining spaces.
Upstairs, you'll find three bedrooms on one level, a convenient laundry closet, and a spacious loft that makes a perfect flex space. The primary suite is a true retreat with a generous bedroom, walk-in closet, and a full bathroom offering both a shower and a jetted soaking tub. Both full baths on the upper level include dual-sink vanities.
Neutral colors create a warm, inviting feel, and you'll notice the quality materials, attention to detail, and clear pride of ownership throughout. The accent walls in the foyer and dining room bring a grand appeal. Outside, enjoy a lifetime-material deck off the dining room along with an oversized walkout patio that expands your entertaining space.
The three-car insulated garage offers ample space for vehicles, storage, and hobbies, and features an additional subpanel with 240V service for high-power tools or appliances.
Recent mechanical updates offer peace of mind—the roof is only a year old, the furnace and A/C were replaced in 2020, and the home comes equipped with a water softener and reverse osmosis system.
This is a property you'll be proud to call home
Location
State MN
County Washington
Zoning Residential-Single Family
Rooms
Basement Finished, Full, Storage Space, Walkout
Dining Room Separate/Formal Dining Room
Interior
Heating Forced Air
Cooling Central Air
Fireplaces Number 2
Fireplaces Type Gas
Fireplace Yes
Appliance Air-To-Air Exchanger, Cooktop, Dishwasher, Dryer, Gas Water Heater, Water Filtration System, Water Osmosis System, Refrigerator, Stainless Steel Appliances, Washer, Water Softener Owned
Exterior
Parking Features Attached Garage
Garage Spaces 3.0
Pool None
Roof Type Age 8 Years or Less
Building
Story Two
Foundation 1177
Sewer City Sewer/Connected
Water City Water/Connected
Level or Stories Two
Structure Type Brick/Stone,Vinyl Siding
New Construction false
Schools
School District South Washington County
Others
HOA Fee Include Professional Mgmt
Virtual Tour https://my.matterport.com/show/?m=322tzq9bbLP&mls=1
Real Estate Insights
 We’re excited to share that Amerivest Pro-Team has been recognized as one of the Top 20 large real estate teams in the United States by Real Brokerage for the first quarter of 2025—a distinction that highlights both our market leadership and the incredible commitment of our agents. National Honors A
We’re excited to share that Amerivest Pro-Team has been recognized as one of the Top 20 large real estate teams in the United States by Real Brokerage for the first quarter of 2025—a distinction that highlights both our market leadership and the incredible commitment of our agents. National Honors A Key Takeaways: Most real estate agents are paid on commission, not salary. Not all agents are 100% commission—many split earnings with their brokerage. Consumers don’t directly pay agents, but commissions come from the transaction. 100% commission brokerages exist and offer agents more income pote
Key Takeaways: Most real estate agents are paid on commission, not salary. Not all agents are 100% commission—many split earnings with their brokerage. Consumers don’t directly pay agents, but commissions come from the transaction. 100% commission brokerages exist and offer agents more income pote Thinking of relocating to Naples, Florida? Known for its beautiful beaches, upscale lifestyle, and relaxed Gulf Coast charm, Naples is also one of the more expensive places to live in the Sunshine State. Before making the move, it’s important to understand the true cost of living and what income
Thinking of relocating to Naples, Florida? Known for its beautiful beaches, upscale lifestyle, and relaxed Gulf Coast charm, Naples is also one of the more expensive places to live in the Sunshine State. Before making the move, it’s important to understand the true cost of living and what income Who Is a Real Estate Broker—And Why It Matters to Buyers, Sellers, and Future Agents 🔍 TL;DR – Quick Takeaways: A real estate broker is licensed to supervise agents and can operate independently. Brokers provide oversight, compliance, and accountability in every transaction. When you work with an
Who Is a Real Estate Broker—And Why It Matters to Buyers, Sellers, and Future Agents 🔍 TL;DR – Quick Takeaways: A real estate broker is licensed to supervise agents and can operate independently. Brokers provide oversight, compliance, and accountability in every transaction. When you work with an






