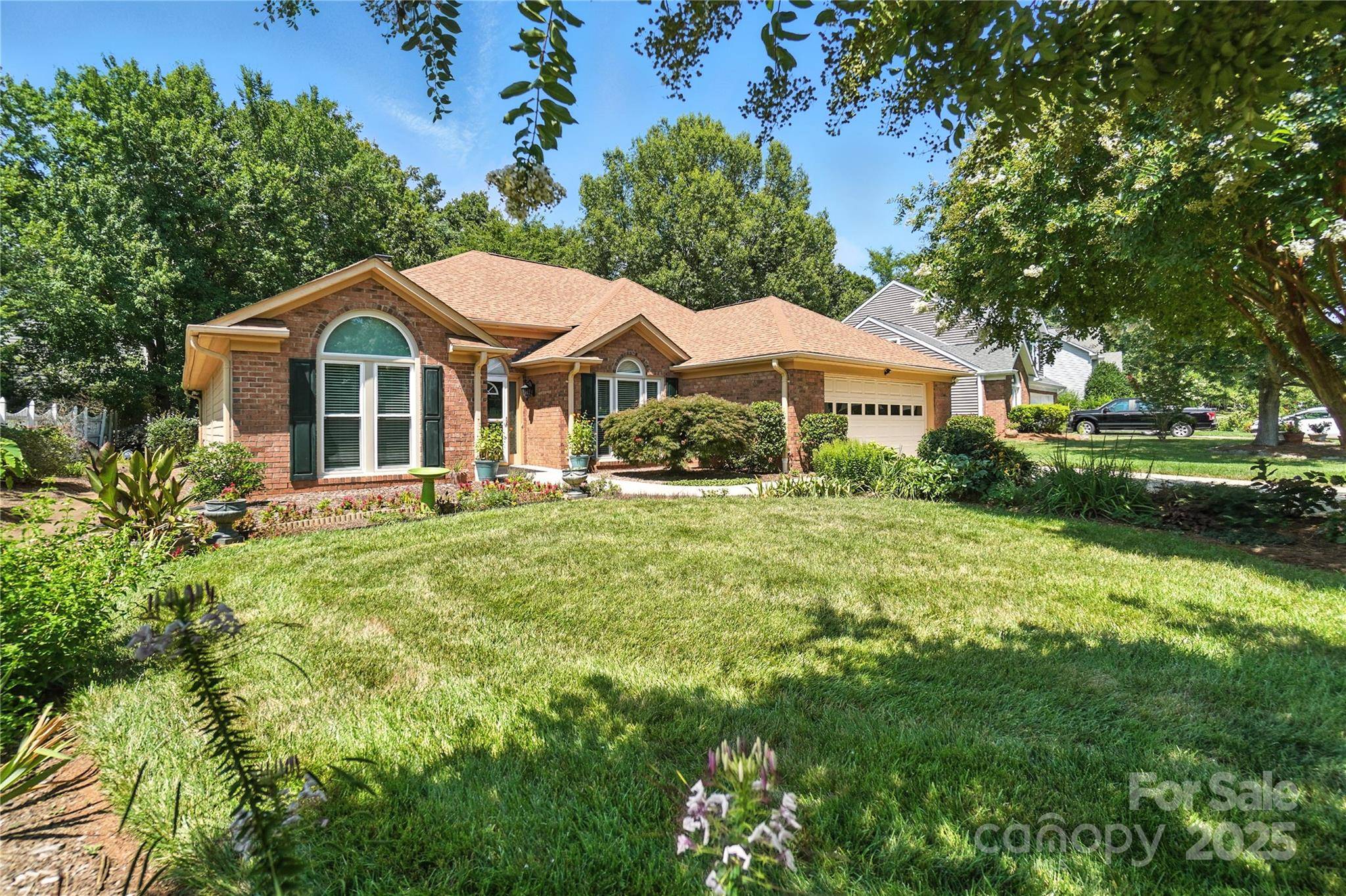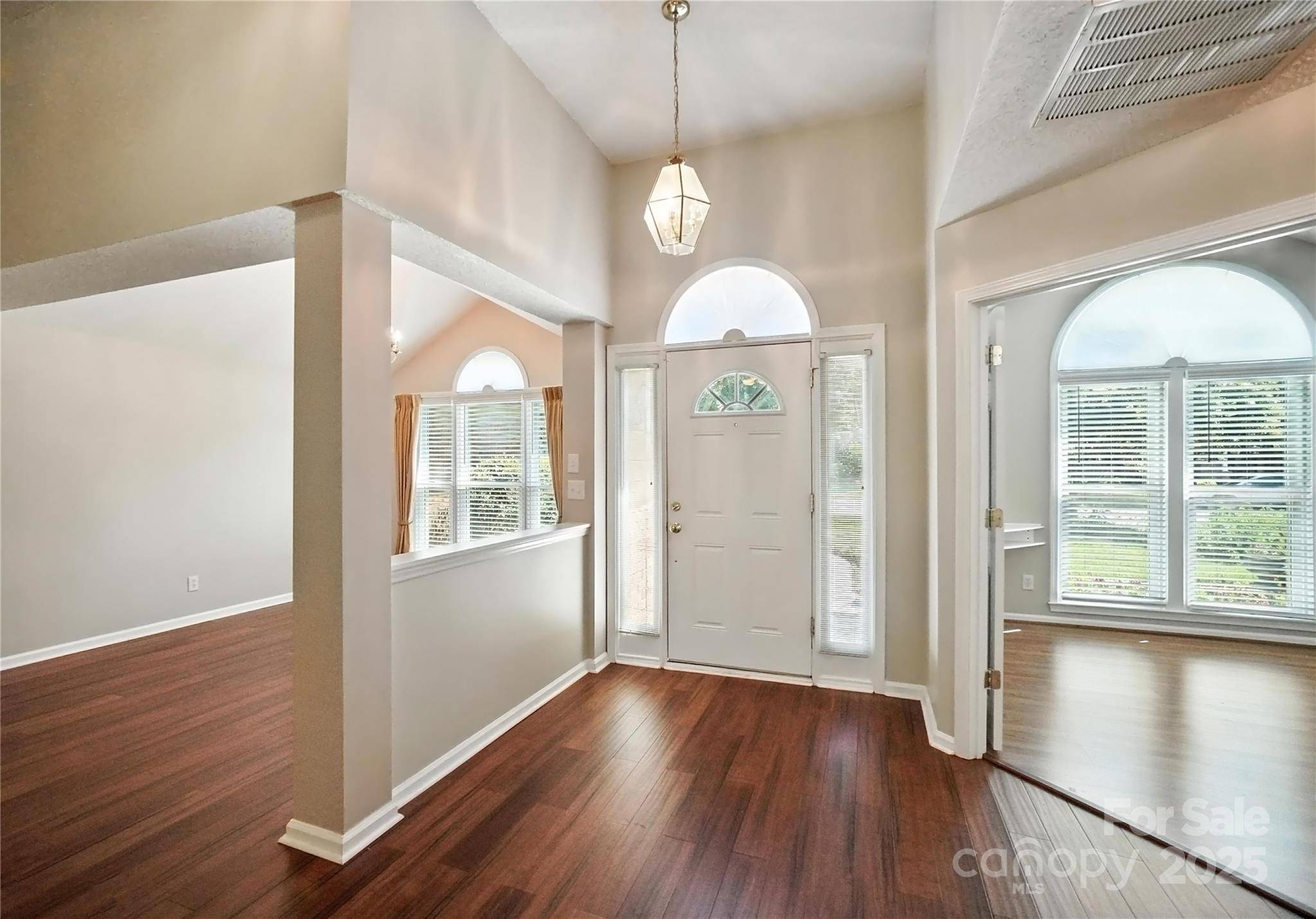Amerivest Pro-Team
yourhome@amerivest.realestate3 Beds
2 Baths
1,979 SqFt
3 Beds
2 Baths
1,979 SqFt
Key Details
Property Type Single Family Home
Sub Type Single Family Residence
Listing Status Active
Purchase Type For Sale
Square Footage 1,979 sqft
Price per Sqft $202
Subdivision Lake Park
MLS Listing ID 4278651
Style Transitional
Bedrooms 3
Full Baths 2
HOA Fees $70/ann
HOA Y/N 1
Abv Grd Liv Area 1,979
Year Built 1993
Lot Size 10,890 Sqft
Acres 0.25
Property Sub-Type Single Family Residence
Property Description
Location
State NC
County Union
Zoning R-10
Rooms
Main Level Bedrooms 3
Main Level Dining Room
Main Level Study
Main Level Family Room
Main Level Primary Bedroom
Main Level Kitchen
Main Level Bathroom-Full
Main Level Breakfast
Main Level Bedroom(s)
Main Level Bedroom(s)
Main Level Laundry
Main Level Bathroom-Full
Interior
Interior Features Attic Stairs Pulldown, Breakfast Bar, Cable Prewire, Entrance Foyer, Garden Tub, Open Floorplan, Split Bedroom, Walk-In Closet(s), Walk-In Pantry
Heating Forced Air, Natural Gas
Cooling Central Air
Flooring Carpet, Tile, Vinyl
Fireplaces Type Family Room, Gas Log
Fireplace true
Appliance Dishwasher, Electric Range, Exhaust Fan, Gas Water Heater, Microwave, Plumbed For Ice Maker, Refrigerator, Washer/Dryer
Laundry Laundry Room, Main Level
Exterior
Garage Spaces 2.0
Community Features Clubhouse, Dog Park, Fitness Center, Outdoor Pool, Picnic Area, Playground, Pond, Recreation Area, Sidewalks, Street Lights, Tennis Court(s)
Street Surface Concrete,Paved
Porch Front Porch, Patio, Rear Porch, Screened
Garage true
Building
Dwelling Type Site Built
Foundation Slab
Sewer Public Sewer
Water City
Architectural Style Transitional
Level or Stories One
Structure Type Brick Partial,Wood
New Construction false
Schools
Elementary Schools Poplin
Middle Schools Porter Ridge
High Schools Porter Ridge
Others
HOA Name Lake Park HOA - Cusick
Senior Community false
Acceptable Financing Cash, Conventional, FHA, VA Loan
Listing Terms Cash, Conventional, FHA, VA Loan
Special Listing Condition None
Virtual Tour https://view.spiro.media/order/db36e0c2-8550-49b3-c0ab-08ddb3ce3eb9
Real Estate Insights
 We’re excited to share that Amerivest Pro-Team has been recognized as one of the Top 20 large real estate teams in the United States by Real Brokerage for the first quarter of 2025—a distinction that highlights both our market leadership and the incredible commitment of our agents. National Honors A
We’re excited to share that Amerivest Pro-Team has been recognized as one of the Top 20 large real estate teams in the United States by Real Brokerage for the first quarter of 2025—a distinction that highlights both our market leadership and the incredible commitment of our agents. National Honors A Key Takeaways: Most real estate agents are paid on commission, not salary. Not all agents are 100% commission—many split earnings with their brokerage. Consumers don’t directly pay agents, but commissions come from the transaction. 100% commission brokerages exist and offer agents more income pote
Key Takeaways: Most real estate agents are paid on commission, not salary. Not all agents are 100% commission—many split earnings with their brokerage. Consumers don’t directly pay agents, but commissions come from the transaction. 100% commission brokerages exist and offer agents more income pote Thinking of relocating to Naples, Florida? Known for its beautiful beaches, upscale lifestyle, and relaxed Gulf Coast charm, Naples is also one of the more expensive places to live in the Sunshine State. Before making the move, it’s important to understand the true cost of living and what income
Thinking of relocating to Naples, Florida? Known for its beautiful beaches, upscale lifestyle, and relaxed Gulf Coast charm, Naples is also one of the more expensive places to live in the Sunshine State. Before making the move, it’s important to understand the true cost of living and what income Who Is a Real Estate Broker—And Why It Matters to Buyers, Sellers, and Future Agents 🔍 TL;DR – Quick Takeaways: A real estate broker is licensed to supervise agents and can operate independently. Brokers provide oversight, compliance, and accountability in every transaction. When you work with an
Who Is a Real Estate Broker—And Why It Matters to Buyers, Sellers, and Future Agents 🔍 TL;DR – Quick Takeaways: A real estate broker is licensed to supervise agents and can operate independently. Brokers provide oversight, compliance, and accountability in every transaction. When you work with an






