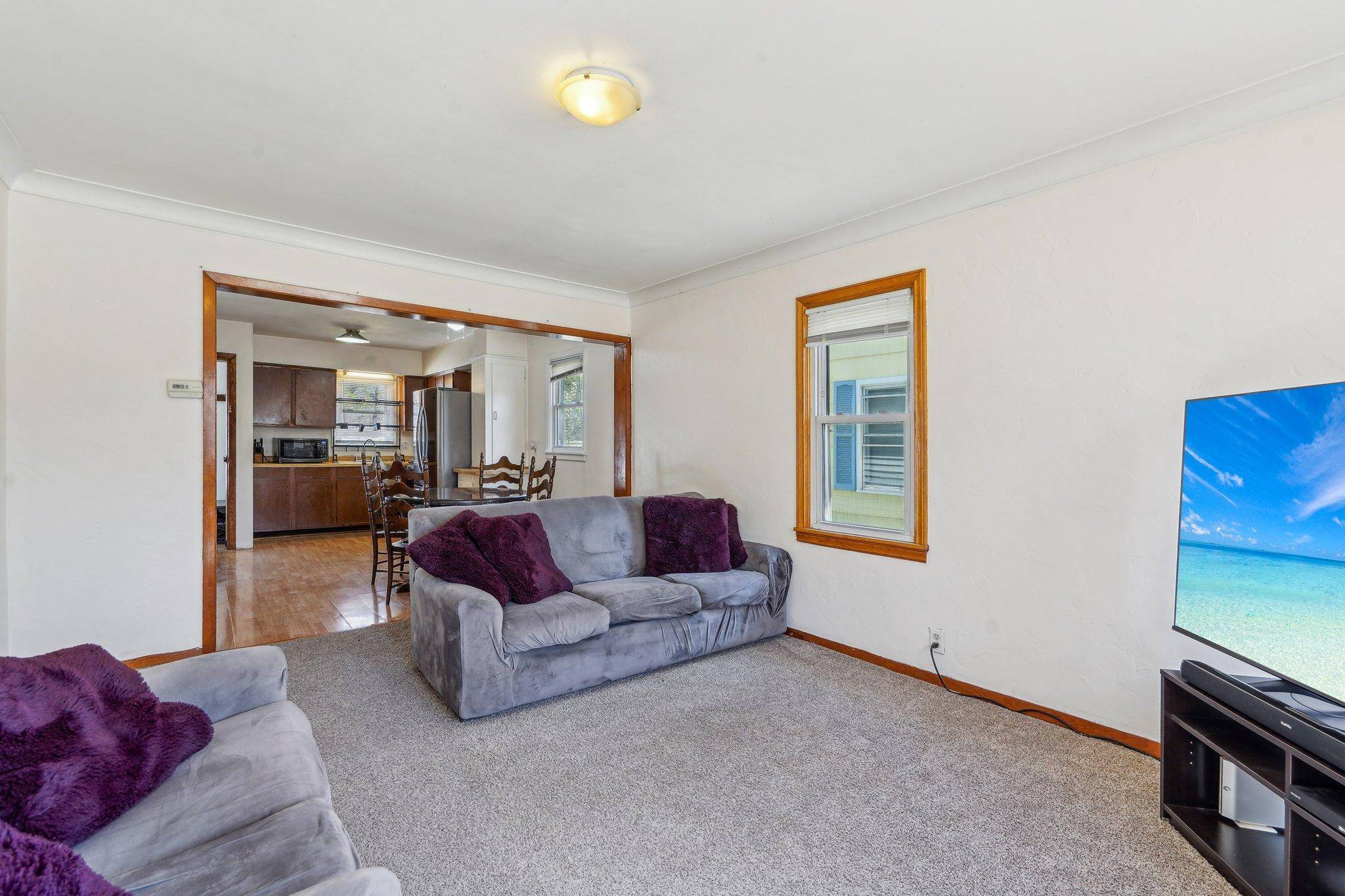Powered By Real
GET MORE INFORMATION
$ 175,000
$ 199,900 12.5%
4 Beds
2 Baths
1,812 SqFt
$ 175,000
$ 199,900 12.5%
4 Beds
2 Baths
1,812 SqFt
Key Details
Sold Price $175,000
Property Type Single Family Home
Sub Type Single Family Residence
Listing Status Sold
Purchase Type For Sale
Square Footage 1,812 sqft
Price per Sqft $96
Subdivision South Side Park Add
MLS Listing ID 6711882
Sold Date 07/18/25
Bedrooms 4
Full Baths 1
Three Quarter Bath 1
Year Built 1953
Annual Tax Amount $1,822
Tax Year 2024
Contingent None
Lot Size 4,791 Sqft
Acres 0.11
Lot Dimensions 41x122
Property Sub-Type Single Family Residence
Property Description
Location
State MN
County Stearns
Zoning Residential-Single Family
Rooms
Basement Full
Dining Room Kitchen/Dining Room
Interior
Heating Forced Air
Cooling Central Air
Fireplace No
Appliance Cooktop, Dryer, Freezer, Gas Water Heater, Microwave, Range, Refrigerator, Washer
Exterior
Parking Features Detached, Garage Door Opener
Garage Spaces 2.0
Fence None
Pool None
Roof Type Age Over 8 Years,Asphalt
Building
Lot Description Public Transit (w/in 6 blks), Some Trees
Story One
Foundation 926
Sewer City Sewer/Connected
Water City Water/Connected
Level or Stories One
Structure Type Vinyl Siding
New Construction false
Schools
School District St. Cloud
Real Estate Insights
 We’re excited to share that Amerivest Pro-Team has been recognized as one of the Top 20 large real estate teams in the United States by Real Brokerage for the first quarter of 2025—a distinction that highlights both our market leadership and the incredible commitment of our agents. National Honors A
We’re excited to share that Amerivest Pro-Team has been recognized as one of the Top 20 large real estate teams in the United States by Real Brokerage for the first quarter of 2025—a distinction that highlights both our market leadership and the incredible commitment of our agents. National Honors A Key Takeaways: Most real estate agents are paid on commission, not salary. Not all agents are 100% commission—many split earnings with their brokerage. Consumers don’t directly pay agents, but commissions come from the transaction. 100% commission brokerages exist and offer agents more income pote
Key Takeaways: Most real estate agents are paid on commission, not salary. Not all agents are 100% commission—many split earnings with their brokerage. Consumers don’t directly pay agents, but commissions come from the transaction. 100% commission brokerages exist and offer agents more income pote Thinking of relocating to Naples, Florida? Known for its beautiful beaches, upscale lifestyle, and relaxed Gulf Coast charm, Naples is also one of the more expensive places to live in the Sunshine State. Before making the move, it’s important to understand the true cost of living and what income
Thinking of relocating to Naples, Florida? Known for its beautiful beaches, upscale lifestyle, and relaxed Gulf Coast charm, Naples is also one of the more expensive places to live in the Sunshine State. Before making the move, it’s important to understand the true cost of living and what income Who Is a Real Estate Broker—And Why It Matters to Buyers, Sellers, and Future Agents 🔍 TL;DR – Quick Takeaways: A real estate broker is licensed to supervise agents and can operate independently. Brokers provide oversight, compliance, and accountability in every transaction. When you work with an
Who Is a Real Estate Broker—And Why It Matters to Buyers, Sellers, and Future Agents 🔍 TL;DR – Quick Takeaways: A real estate broker is licensed to supervise agents and can operate independently. Brokers provide oversight, compliance, and accountability in every transaction. When you work with an






